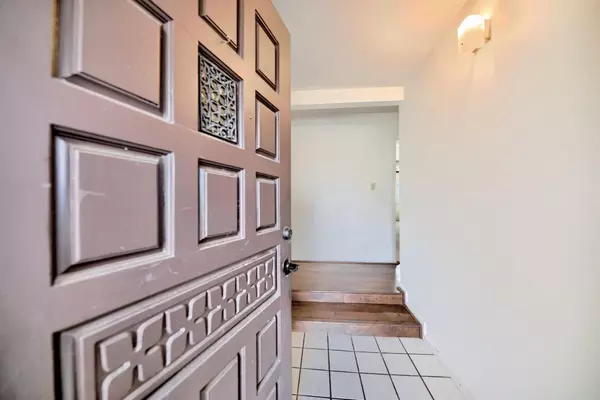$465,000
$460,000
1.1%For more information regarding the value of a property, please contact us for a free consultation.
4 Beds
2 Baths
2,031 SqFt
SOLD DATE : 12/06/2024
Key Details
Sold Price $465,000
Property Type Single Family Home
Sub Type Single Family Residence
Listing Status Sold
Purchase Type For Sale
Square Footage 2,031 sqft
Price per Sqft $228
Subdivision Colonial Estates South
MLS Listing ID 224120973
Sold Date 12/06/24
Bedrooms 4
Full Baths 2
HOA Y/N No
Originating Board MLS Metrolist
Year Built 1977
Lot Size 6,499 Sqft
Acres 0.1492
Property Description
This lovely single-story home at 7211 Trousdale Pl is located in the desirable Lincoln Unified School District. Built in 1977, this turnkey property offers modern comfort and convenience with 4 spacious bedrooms, 2 bathrooms, and a living space of 2,031 sqft. The lot size is 6,499 sqft, and the home features forced air heating, central cooling, and 2 parking spaces. Step inside to discover a beautifully designed interior with contemporary finishes and an open floor plan that enhances the sense of space. The formal living and dining rooms provide ample space for entertaining, while the updated dual pane windows ensure energy efficiency and comfort. The private backyard is a true oasis, perfect for enjoying the summer breeze. It boasts a fruitful organic vegetable and fruit garden, perfect for complementing your healthy cooking style. Additionally, this home offers easy access to the freeway and is conveniently located near schools, shopping centers, and parks.
Location
State CA
County San Joaquin
Area 20704
Direction From I-5, take the exit for Hammer Ln E. Turn right (south) on Richland Way, then right on Hempstead Way, and finally left onto Trousdale Pl. The property will be on your right.
Rooms
Master Bathroom Shower Stall(s), Walk-In Closet
Master Bedroom Closet, Walk-In Closet
Living Room Deck Attached
Dining Room Dining/Family Combo
Kitchen Ceramic Counter, Island, Kitchen/Family Combo
Interior
Heating Heat Pump
Cooling Ceiling Fan(s), Central
Flooring Carpet, Laminate
Fireplaces Number 1
Fireplaces Type Brick, Wood Burning
Window Features Dual Pane Full
Appliance Built-In Electric Oven, Built-In Electric Range
Laundry Dryer Included, Electric, Washer Included, Inside Room
Exterior
Exterior Feature Dog Run
Parking Features Detached, Garage Facing Front
Garage Spaces 2.0
Fence Back Yard, Wood, Front Yard
Utilities Available Cable Available, Dish Antenna, Public, Electric
View City
Roof Type Shingle
Topography Level
Street Surface Paved
Porch Covered Patio
Private Pool No
Building
Lot Description Garden
Story 1
Foundation Raised
Sewer Public Sewer
Water Water District, Public
Architectural Style Contemporary
Level or Stories One
Schools
Elementary Schools Lincoln Unified
Middle Schools Lincoln Unified
High Schools Lincoln Unified
School District San Joaquin
Others
Senior Community No
Tax ID 082-350-47
Special Listing Condition Offer As Is
Pets Allowed Yes, Cats OK, Dogs OK
Read Less Info
Want to know what your home might be worth? Contact us for a FREE valuation!

Our team is ready to help you sell your home for the highest possible price ASAP

Bought with Heang Chan, Broker

Making real estate fast, fun and stress-free!






