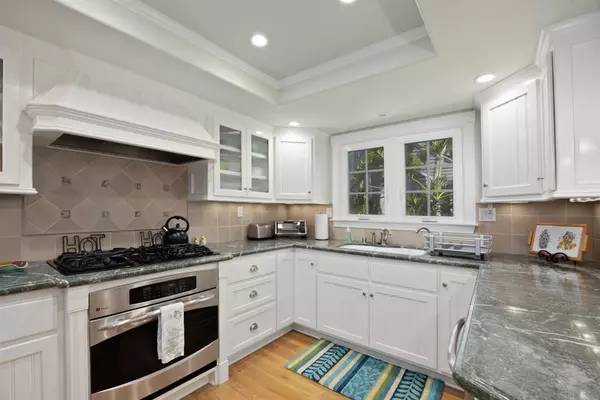$990,000
$990,000
For more information regarding the value of a property, please contact us for a free consultation.
2 Beds
2 Baths
1,590 SqFt
SOLD DATE : 11/25/2024
Key Details
Sold Price $990,000
Property Type Condo
Sub Type Condominium
Listing Status Sold
Purchase Type For Sale
Square Footage 1,590 sqft
Price per Sqft $622
MLS Listing ID NDP2407383
Sold Date 11/25/24
Bedrooms 2
Full Baths 2
Condo Fees $700
Construction Status Turnkey
HOA Fees $700/mo
HOA Y/N Yes
Year Built 1982
Property Description
Coastal elegance. Spacious comfort. Modern touches and timeless beauty. Conveniently located homes like this do not come on the market very often. Located in a quaint community at the edge of the Batiquitos Lagoon that separates the cities of Carlsbad and Oceanside, the attractions of each are within easy reach of a place you might find hard to leave. Oak flooring, granite counter tops, beautiful cabinetry, crown molding and fully trimmed windows and doors are just some of the features that make this home such an enjoyable place to live. Look beyond that and there’s a kitchen that any chef would love where a suite of high-end, stainless-steel appliances are waiting to be put to use. There is so much to love about this home, it’s hard to list it all here but in addition to what’s already been mentioned, there’s a private 1-Car Garage and an additional assigned parking space as well as a community pool and spa. With all this and more to be had, you won’t want to miss out on your chance to see this home and make it your own, so make an appointment to come see it today. You won’t be disappointed. (furnishings can be offered in conjunction with the sale of this home).
Location
State CA
County San Diego
Area 92054 - Oceanside
Building/Complex Name Sandpiper Cove
Zoning R-1:SINGLE FAM-RES
Rooms
Main Level Bedrooms 2
Interior
Interior Features Breakfast Bar, Separate/Formal Dining Room, See Remarks, All Bedrooms Down, Bedroom on Main Level, Main Level Primary, Primary Suite, Walk-In Closet(s)
Heating Forced Air
Cooling None
Flooring Wood
Fireplaces Type Living Room
Fireplace Yes
Appliance Built-In Range, Disposal, Microwave, Refrigerator, Range Hood, Water Heater
Laundry Inside, See Remarks
Exterior
Garage Door-Single, Garage
Garage Spaces 1.0
Garage Description 1.0
Pool Community, Association
Community Features Gutter(s), Street Lights, Suburban, Sidewalks, Pool
Amenities Available Insurance, Pool, Spa/Hot Tub
View Y/N Yes
View Neighborhood
Porch Concrete
Attached Garage No
Total Parking Spaces 2
Private Pool No
Building
Story 1
Entry Level One
Sewer Public Sewer
Level or Stories One
Construction Status Turnkey
Schools
School District Oceanside Unified
Others
HOA Name Sandpiper - Powerstone Property Management
Senior Community No
Tax ID 1551303613
Acceptable Financing Submit
Listing Terms Submit
Financing Conventional
Special Listing Condition Standard
Read Less Info
Want to know what your home might be worth? Contact us for a FREE valuation!

Our team is ready to help you sell your home for the highest possible price ASAP

Bought with Trent Cady • Coastal Premier Properties

Making real estate fast, fun and stress-free!






