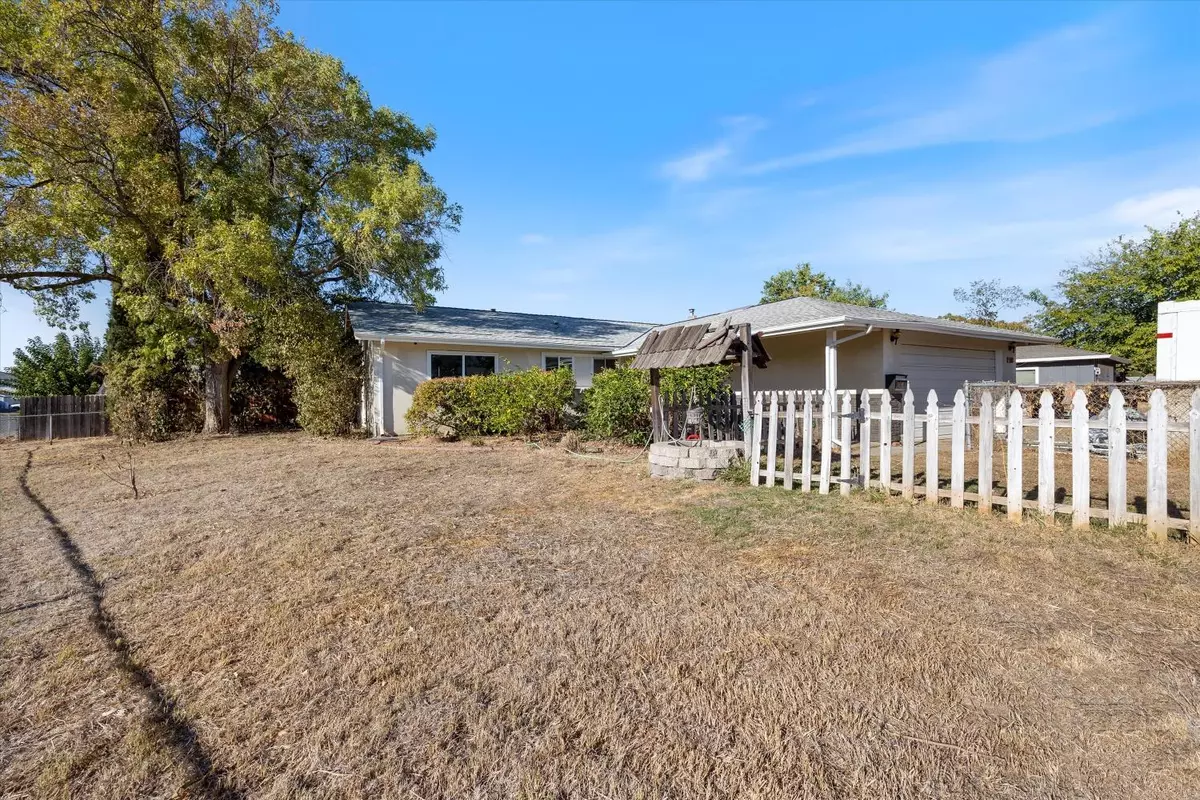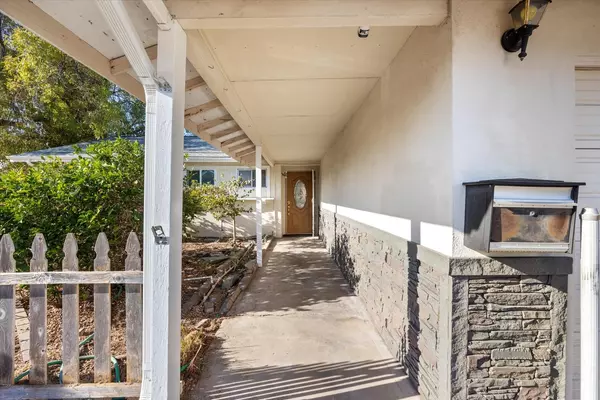$415,000
$385,000
7.8%For more information regarding the value of a property, please contact us for a free consultation.
3 Beds
2 Baths
1,269 SqFt
SOLD DATE : 11/21/2024
Key Details
Sold Price $415,000
Property Type Single Family Home
Sub Type Single Family Residence
Listing Status Sold
Purchase Type For Sale
Square Footage 1,269 sqft
Price per Sqft $327
MLS Listing ID 224119609
Sold Date 11/21/24
Bedrooms 3
Full Baths 2
HOA Y/N No
Originating Board MLS Metrolist
Year Built 1963
Lot Size 10,019 Sqft
Acres 0.23
Property Description
Welcome to this beautifully updated 3-bedroom, 2-bathroom home in the desirable Foothill Farms neighborhood! Situated on a huge lot, this property offers an abundance of space and convenience. The home has been thoughtfully refreshed with new floors throughout, fresh interior paint, and a new composition shingle roof. Natural light fills every room, thanks to the dual-pane windows installed throughout. For those with recreational vehicles or extra storage needs, you'll love the two RV access points on the property. The hall bath has been upgraded with a stunning new tile surround, providing a modern and polished touch. Located just steps away from local schools elementary, middle, and high this home is perfectly positioned for families seeking easy access to education. Don't miss out on the opportunity to own this move-in-ready property in one of the most convenient and family-friendly neighborhoods in Foothill Farms
Location
State CA
County Sacramento
Area 10842
Direction Take i-80 make a right on Greenback Ln then make a right on Hillsdale then make a right on Brett & it will pop up on the right hand side
Rooms
Master Bathroom Shower Stall(s), Tub w/Shower Over
Living Room Other
Dining Room Breakfast Nook
Kitchen Kitchen/Family Combo
Interior
Heating Central
Cooling Central
Flooring Carpet, Laminate
Fireplaces Number 1
Fireplaces Type Living Room
Window Features Dual Pane Full
Laundry Hookups Only
Exterior
Garage Attached, RV Garage Detached
Garage Spaces 2.0
Fence Wood
Utilities Available Public
Roof Type Composition
Private Pool No
Building
Lot Description Corner
Story 1
Foundation Slab
Sewer Public Sewer
Water Public
Architectural Style Ranch
Level or Stories One
Schools
Elementary Schools Twin Rivers Unified
Middle Schools Twin Rivers Unified
High Schools Twin Rivers Unified
School District Sacramento
Others
Senior Community No
Tax ID 220-0324-010-0000
Special Listing Condition None
Read Less Info
Want to know what your home might be worth? Contact us for a FREE valuation!

Our team is ready to help you sell your home for the highest possible price ASAP

Bought with HomeSmart ICARE Realty

Making real estate fast, fun and stress-free!






