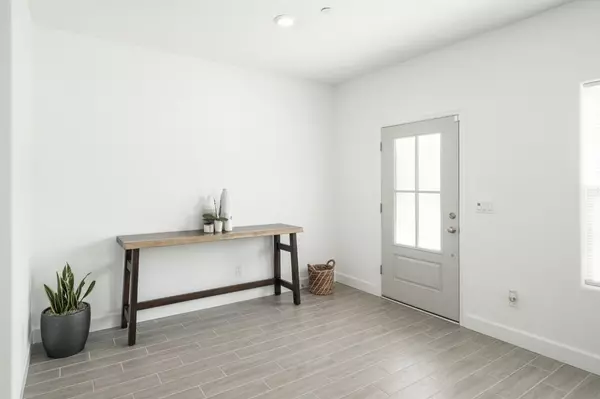$640,000
$648,000
1.2%For more information regarding the value of a property, please contact us for a free consultation.
5 Beds
3.5 Baths
2,985 SqFt
SOLD DATE : 11/18/2024
Key Details
Sold Price $640,000
Property Type Single Family Home
Sub Type Single Family Residence
Listing Status Sold
Purchase Type For Sale
Square Footage 2,985 sqft
Price per Sqft $214
MLS Listing ID 619001
Sold Date 11/18/24
Style Contemporary
Bedrooms 5
Year Built 2022
Lot Size 4,499 Sqft
Property Description
Welcome to Your Dream Home in The Ranch at Heritage Grove with top-rated Buchanan High, Clovis Unified Schools, vibrant parks, and local shopping, this neighborhood is perfect for families and professionals alike. Captivating open-concept 5 bdrms, 3.5 baths residence with OWNED 4.940kW SOLAR perfectly blends modern living with comfort and style. Step inside to discover a spacious open floorplan that effortlessly connects the Great Room and kitchen, creating an inviting space ideal for entertaining family and friends. Sliding glass doors lead you to your private outdoor sanctuary, where you can enjoy alfresco dining or simply relax in the sun. Located just off the foyer, the dining room sets the stage for memorable meals and celebrations. Downstairs large bedroom with an en-suite bathroom at the back of the home ensures privacy for overnight guests or family members. Upstairs, you will find four additional bedrooms, including a luxurious owner's suite, plus a versatile loft that can serve as a home office, playroom, or additional living space. Schedule a tour today and take the first step toward making this beautiful house your forever home! BE SURE to check out the virtual video posted!
Location
State CA
County Fresno
Area 619
Zoning R1
Rooms
Other Rooms Family Room, Loft
Primary Bedroom Level Main
Dining Room Formal, Living Room/Area
Kitchen F/S Range/Oven, Gas Appliances, Disposal, Dishwasher, Microwave, Eating Area, Breakfast Bar, Pantry, Refrigerator
Interior
Heating Central Heat & Cool
Cooling Central Heat & Cool
Flooring Carpet, Tile
Laundry Utility Room, On Upper Level
Exterior
Exterior Feature Stucco
Parking Features Attached
Garage Spaces 2.0
Roof Type Tile
Private Pool No
Building
Story Two
Foundation Concrete
Sewer Public Water, Public Sewer
Water Public Water, Public Sewer
Schools
Elementary Schools Woods
Middle Schools Alta Sierra
High Schools Buchanan
School District Clovis Unified
Others
Acceptable Financing Government, Conventional, Cash
Energy Feature Dual Pane Windows
Listing Terms Government, Conventional, Cash
Read Less Info
Want to know what your home might be worth? Contact us for a FREE valuation!

Our team is ready to help you sell your home for the highest possible price ASAP


Making real estate fast, fun and stress-free!






