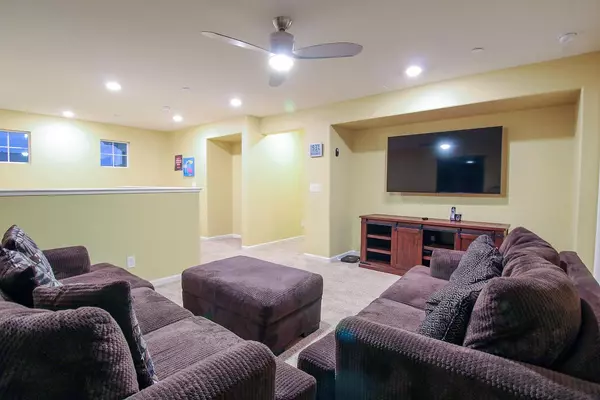$725,000
$725,000
For more information regarding the value of a property, please contact us for a free consultation.
5 Beds
4 Baths
2,645 SqFt
SOLD DATE : 11/18/2024
Key Details
Sold Price $725,000
Property Type Single Family Home
Sub Type Single Family Residence
Listing Status Sold
Purchase Type For Sale
Square Footage 2,645 sqft
Price per Sqft $274
MLS Listing ID 224103621
Sold Date 11/18/24
Bedrooms 5
Full Baths 3
HOA Y/N No
Originating Board MLS Metrolist
Year Built 2017
Lot Size 4,957 Sqft
Acres 0.1138
Property Description
Price improvement! Welcome 9844 Arrabida Ct. nestled in the sought after Madeira East neighborhood of Elk Grove. Hard to find 5 bedrooms 3 1/2 baths plus a loft. This home is close to top-rated schools; Zehnder Ranch ES, Pinkerton MS & Cosumnes Oaks HS, Oasis Park, Singh & Kaur Park, Porto park, shopping (Costco, Nugget Market, Trader Joe's. Also near dining options, providing an exceptional lifestyle opportunity. Don't miss the chance to make this impeccable property your new home. Easy access to HWY 99 & short drive to District 56 and Aquatic Center. As you enter the home, you'll notice the new Water resistant Luxury Vinyl Plank and 5 1/4 inch baseboards. The open floor plan allows for a great space to entertain friends and family. There is a bedroom with own full bathroom downstairs for multi-generational living & powder room(1/2 bath). The kitchen includes gorgeous granite countertops, a stylish backsplash, a large island with sink & pendant lighting, pantry closet & stainless steel appliances plus a dining area adorned with a modern light fixture. The backyard is bigger than your normal new built home with a covered patio & Low maintenance with artificial grass. The MB has 2 walk-in closets. Tankless water heater. Loft is pre-wired for surround sound.
Location
State CA
County Sacramento
Area 10757
Direction Elk Grove blvd. to Laguna Springs to Lotz pkwy to Serra Estrela Dr. to Arrabida Ct,
Rooms
Master Bathroom Shower Stall(s), Double Sinks, Tub
Master Bedroom Walk-In Closet 2+
Living Room Great Room
Dining Room Dining Bar, Dining/Living Combo
Kitchen Pantry Closet, Granite Counter, Island
Interior
Heating Central, MultiZone
Cooling Ceiling Fan(s), Central, MultiZone
Flooring Carpet, Laminate
Window Features Dual Pane Full,Window Screens
Appliance Built-In Electric Oven, Built-In Gas Range, Dishwasher, Disposal, Microwave, Plumbed For Ice Maker
Laundry Cabinets, Ground Floor
Exterior
Garage Garage Door Opener
Garage Spaces 2.0
Fence Back Yard, Fenced
Utilities Available Public, Electric
Roof Type Tile
Topography Level
Porch Front Porch, Covered Patio
Private Pool No
Building
Lot Description Cul-De-Sac
Story 2
Foundation Slab
Sewer In & Connected
Water Public
Schools
Elementary Schools Elk Grove Unified
Middle Schools Elk Grove Unified
High Schools Elk Grove Unified
School District Sacramento
Others
Senior Community No
Tax ID 132-2440-055-0000
Special Listing Condition None
Read Less Info
Want to know what your home might be worth? Contact us for a FREE valuation!

Our team is ready to help you sell your home for the highest possible price ASAP

Bought with Non-MLS Office

Making real estate fast, fun and stress-free!






