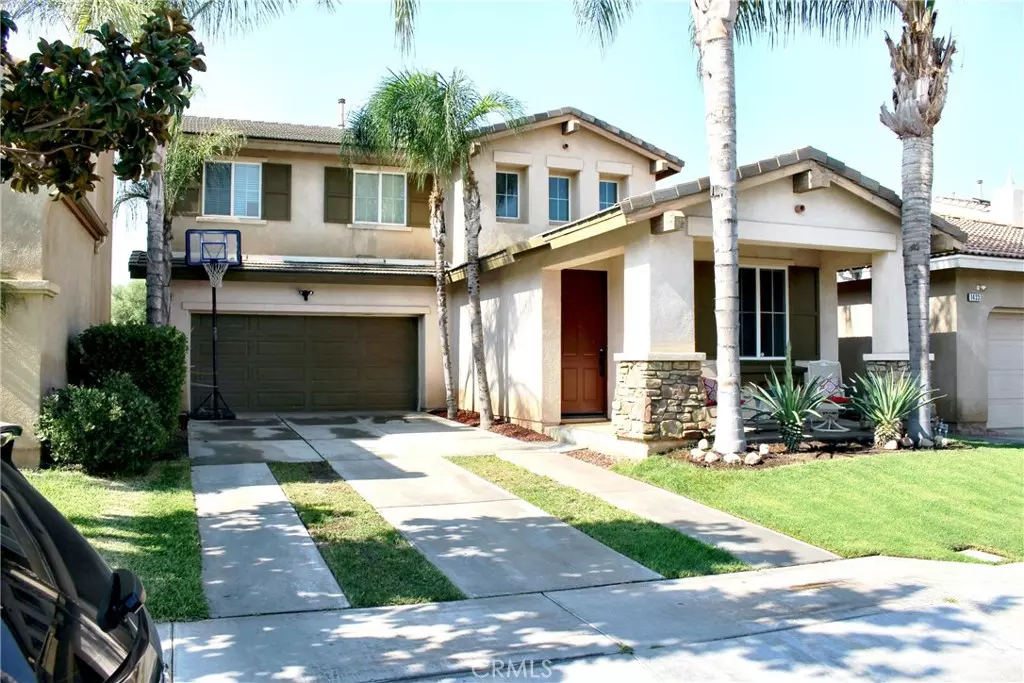$530,000
$530,000
For more information regarding the value of a property, please contact us for a free consultation.
3 Beds
3 Baths
1,895 SqFt
SOLD DATE : 11/15/2024
Key Details
Sold Price $530,000
Property Type Single Family Home
Sub Type Single Family Residence
Listing Status Sold
Purchase Type For Sale
Square Footage 1,895 sqft
Price per Sqft $279
MLS Listing ID PW24202850
Sold Date 11/15/24
Bedrooms 3
Full Baths 3
Condo Fees $115
HOA Fees $115/mo
HOA Y/N Yes
Year Built 2003
Lot Size 3,920 Sqft
Property Description
For Sale: Spacious 2 story home with 1895 sq. ft of living space, featuring 3 bedrooms, 3 bathrooms, with high ceilings and a versatile office/den on the first floor that can serve as a 4th bedroom. The property includes a 2-car garage with an extended driveway, perfect for parking jet skis or a medium-size boat. Inside, the open kitchen boasts granite counter tops, a large island and ample cabinet space. Relax and enjoy cozy evenings by the warm fireplace in the family room or unwind yourself to the roomy cozy living room , plus laminate and tile flooring throughout the first floor.The master suite offers a walk-in closet and dual vanity, while the remaining two bedrooms share a hallway bathroom. Outside, the low-maintenance yard with new concrete flooring is ideal for family gatherings. Conveniently located near the freeway, shopping and just 5 minutes from the lake. Move in ready a must see!
Location
State CA
County Riverside
Area 699 - Not Defined
Interior
Interior Features Ceiling Fan(s), All Bedrooms Up
Heating Central
Cooling Central Air
Flooring Laminate, Tile
Fireplaces Type Family Room
Fireplace Yes
Appliance Dishwasher, Gas Oven, Gas Range, Microwave
Laundry Laundry Closet
Exterior
Garage Driveway, Garage
Garage Spaces 2.0
Garage Description 2.0
Fence Wood
Pool Association
Community Features Curbs, Sidewalks
Amenities Available Barbecue, Picnic Area, Pool, Spa/Hot Tub, Tennis Court(s)
View Y/N No
View None
Attached Garage Yes
Total Parking Spaces 2
Private Pool No
Building
Lot Description Back Yard
Story 2
Entry Level Two
Sewer Public Sewer
Water Public
Level or Stories Two
New Construction No
Schools
Elementary Schools Avalon
School District Val Verde
Others
HOA Name villages of avalon
Senior Community No
Tax ID 303456013
Security Features Carbon Monoxide Detector(s),Smoke Detector(s)
Acceptable Financing Cash, Cash to Existing Loan, Cash to New Loan, Conventional, Fannie Mae
Listing Terms Cash, Cash to Existing Loan, Cash to New Loan, Conventional, Fannie Mae
Financing FHA
Special Listing Condition Standard
Read Less Info
Want to know what your home might be worth? Contact us for a FREE valuation!

Our team is ready to help you sell your home for the highest possible price ASAP

Bought with Guillermo Corona • Advance Realty

Making real estate fast, fun and stress-free!






