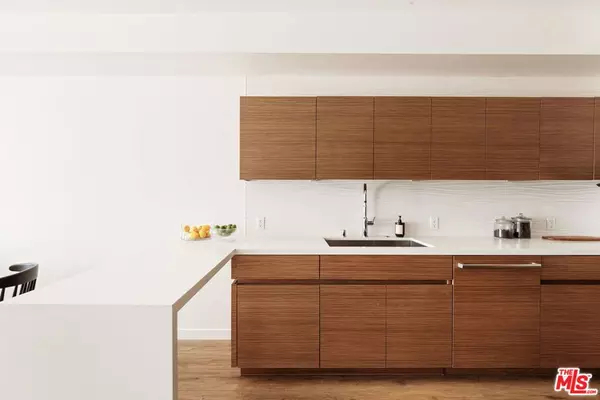$1,100,000
$1,225,000
10.2%For more information regarding the value of a property, please contact us for a free consultation.
3 Beds
3 Baths
1,490 SqFt
SOLD DATE : 11/15/2024
Key Details
Sold Price $1,100,000
Property Type Townhouse
Sub Type Townhouse
Listing Status Sold
Purchase Type For Sale
Square Footage 1,490 sqft
Price per Sqft $738
MLS Listing ID 24371591
Sold Date 11/15/24
Bedrooms 3
Full Baths 1
Half Baths 1
Three Quarter Bath 1
Condo Fees $694
Construction Status Updated/Remodeled
HOA Fees $694/mo
HOA Y/N Yes
Year Built 2014
Lot Size 6,451 Sqft
Property Description
Surrounded by the best that West Hollywood has to offer between Melrose Ave and Santa Monica Blvd sits this beautiful modern townhouse. Through the front door, a long hallway leads past two guest bedrooms with a jack and jill bathroom to a staircase. With an abundance of natural light, the second level boasts a large open living space featuring a great room with city views, a gourmet kitchen with high end appliances, built-ins, a breakfast bar and dining area. On the third level you will find the primary bedroom showcasing custom closets and a private balcony with expansive city views. The primary bathroom includes a standing shower, bath tub, and dual sink vanity. Revel in panoramic views of the Hollywood Hills and Downtown from the private rooftop. For ultimate convenience, the unit includes laundry, two assigned tandem parking spaces, a bike rack, and additional storage.
Location
State CA
County Los Angeles
Area C10 - West Hollywood Vicinity
Zoning WDR3C*
Interior
Interior Features Breakfast Bar, Jack and Jill Bath, Walk-In Pantry
Heating Central
Cooling Central Air
Flooring Tile, Wood
Fireplaces Type None
Furnishings Unfurnished
Fireplace No
Appliance Built-In, Dishwasher, Disposal, Microwave, Refrigerator, Dryer, Washer
Exterior
Garage Assigned, Garage, Tandem
Pool None
Community Features Gated
Amenities Available Controlled Access
View Y/N Yes
View City Lights, Hills, Trees/Woods
Porch Rooftop
Total Parking Spaces 2
Private Pool No
Building
Faces South
Story 5
Entry Level Multi/Split
Architectural Style Modern
Level or Stories Multi/Split
New Construction No
Construction Status Updated/Remodeled
Others
Pets Allowed Call
Senior Community No
Tax ID 5530016030
Security Features Security Gate,Gated Community,Key Card Entry,Smoke Detector(s)
Special Listing Condition Standard
Pets Description Call
Read Less Info
Want to know what your home might be worth? Contact us for a FREE valuation!

Our team is ready to help you sell your home for the highest possible price ASAP

Bought with Brandon Peters • The One Luxury Properties

Making real estate fast, fun and stress-free!






