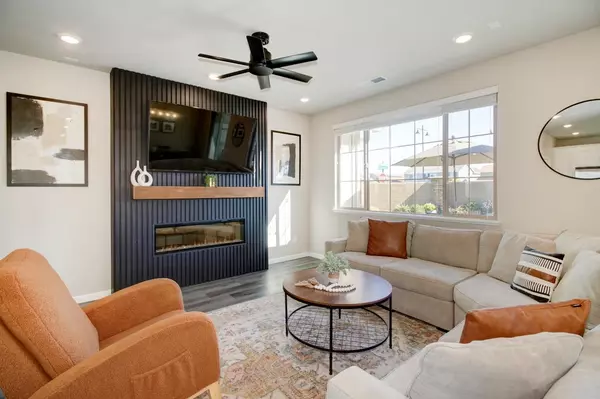$635,000
$649,990
2.3%For more information regarding the value of a property, please contact us for a free consultation.
3 Beds
2 Baths
1,432 SqFt
SOLD DATE : 11/12/2024
Key Details
Sold Price $635,000
Property Type Single Family Home
Sub Type Single Family Residence
Listing Status Sold
Purchase Type For Sale
Square Footage 1,432 sqft
Price per Sqft $443
MLS Listing ID 224111658
Sold Date 11/12/24
Bedrooms 3
Full Baths 2
HOA Fees $82/mo
HOA Y/N Yes
Originating Board MLS Metrolist
Year Built 2020
Lot Size 4,779 Sqft
Acres 0.1097
Property Description
Welcome to Whitney Ranch! Discover your dream home in this breathtaking single-story residence, featuring owned solar on a spacious, pool-sized lot built in 2020. This home is the epitome of perfection! Step into your beautifully landscaped backyard where the covered patio invites you to unwind or host unforgettable gatherings. Inside, indulge in a wealth of upgrades, including a stylish island with seating, elegant granite countertops, and stainless steel appliances. The walk-in pantry offers ample storage, while luxury vinyl plank flooring and upgraded dining and kitchen lighting add a touch of sophistication. Cozy up by the custom fireplace, creating a warm and inviting atmosphere. Situated within walking distance of the community clubhouse and pool, this home is also near award-winning schools and beautiful parks. Enjoy the convenience of nearby medical facilities, shopping, and quick freeway access. This home has been lovingly cared for and is ready for you to make it your own. Welcome home to 2820 Boxcar Dr!
Location
State CA
County Placer
Area 12765
Direction HWY 65 to Whitney Ranch Pkwy. Follow Whitney Ranch Pkwy to left on Old Ranch House Rd. Right on Boxcar to 2820.
Rooms
Master Bathroom Shower Stall(s), Double Sinks, Granite, Tile, Walk-In Closet
Master Bedroom Closet
Living Room Great Room
Dining Room Space in Kitchen, Dining/Living Combo
Kitchen Pantry Closet, Granite Counter, Island
Interior
Heating Central, Fireplace(s)
Cooling Ceiling Fan(s), Central
Flooring Tile, Vinyl
Fireplaces Number 1
Fireplaces Type Insert, Living Room, Decorative Only, Electric
Appliance Free Standing Gas Range, Dishwasher, Disposal, Microwave, Tankless Water Heater
Laundry Cabinets, Inside Room
Exterior
Garage Garage Facing Front
Garage Spaces 2.0
Fence Wood, Other
Pool Built-In, Common Facility
Utilities Available Cable Available, Public, Solar, Internet Available, Natural Gas Connected
Amenities Available Pool, Clubhouse, Recreation Facilities, Exercise Room
Roof Type Tile
Street Surface Paved
Private Pool Yes
Building
Lot Description Auto Sprinkler F&R, Close to Clubhouse, Corner
Story 1
Foundation Slab
Builder Name JMC
Sewer In & Connected
Water Public
Schools
Elementary Schools Rocklin Unified
Middle Schools Rocklin Unified
High Schools Rocklin Unified
School District Placer
Others
HOA Fee Include Pool
Senior Community No
Restrictions Board Approval,Exterior Alterations,Other,Parking
Tax ID 497-080-040-000
Special Listing Condition Other
Read Less Info
Want to know what your home might be worth? Contact us for a FREE valuation!

Our team is ready to help you sell your home for the highest possible price ASAP

Bought with Pure Homes

Making real estate fast, fun and stress-free!






