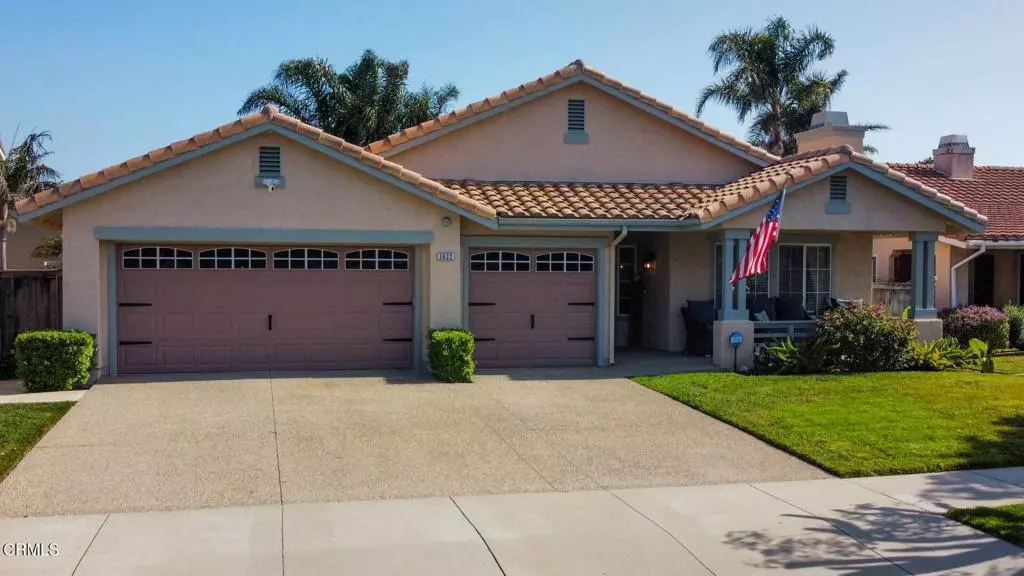$840,000
$825,000
1.8%For more information regarding the value of a property, please contact us for a free consultation.
3 Beds
2 Baths
1,374 SqFt
SOLD DATE : 10/01/2024
Key Details
Sold Price $840,000
Property Type Single Family Home
Sub Type Single Family Residence
Listing Status Sold
Purchase Type For Sale
Square Footage 1,374 sqft
Price per Sqft $611
Subdivision Pelican Pointe - 4443
MLS Listing ID V1-23699
Sold Date 10/01/24
Bedrooms 3
Full Baths 2
HOA Y/N No
Year Built 1993
Lot Size 6,011 Sqft
Property Description
Charming single story, 3 bedroom, 2 bathroom, 3 car garage home for sale located in the Seaview Estates community of Oxnard. Front entry leads in to the open living room with laminate wood flooring, fireplace, high ceiling and dining room area with side covered patio access. The recently remodeled kitchen shines with marble counters, tile backsplash, center island with pendant lights, and newer stainless steel appliances including a dual oven/microwave, 5 burner range, dishwasher and beverage cooler. The spacious main bedroom features a vaulted ceiling, large closet, backyard access, and an en-suite main bathroom with dual sinks. Enjoy the wonderful climate outside in the large backyard with a concrete patio and walkways, lawn area, planter areas and side sheds for extra storage. Enjoy nearby Seabridge shopping center and Sea View Park, along with several beautiful beaches and the Channel Islands Harbor only minutes away.
Location
State CA
County Ventura
Area Vc33 - Oxnard - Southwest / Port Huenem
Interior
Interior Features Breakfast Area, All Bedrooms Down
Cooling None
Fireplaces Type Living Room
Fireplace Yes
Appliance Gas Range
Exterior
Garage Direct Access, Driveway, Garage
Garage Spaces 3.0
Garage Description 3.0
Pool None
Community Features Street Lights, Suburban
View Y/N No
View None
Roof Type Tile
Attached Garage Yes
Total Parking Spaces 3
Private Pool No
Building
Lot Description Rectangular Lot
Story 1
Entry Level One
Foundation Slab
Sewer Public Sewer
Water Public
Architectural Style Contemporary
Level or Stories One
Others
Senior Community No
Tax ID 1850132335
Acceptable Financing Cash, Cash to New Loan, Conventional, FHA, VA Loan
Listing Terms Cash, Cash to New Loan, Conventional, FHA, VA Loan
Financing Cash
Special Listing Condition Standard
Read Less Info
Want to know what your home might be worth? Contact us for a FREE valuation!

Our team is ready to help you sell your home for the highest possible price ASAP

Bought with Hung Thanh Le • Keller Williams West Ventura County

Making real estate fast, fun and stress-free!





