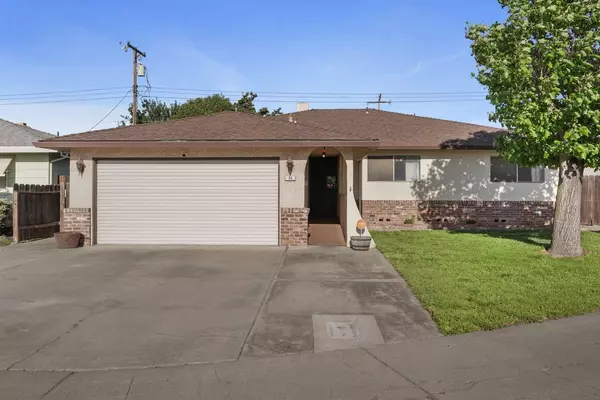$486,000
$479,000
1.5%For more information regarding the value of a property, please contact us for a free consultation.
3 Beds
2 Baths
1,699 SqFt
SOLD DATE : 10/17/2024
Key Details
Sold Price $486,000
Property Type Single Family Home
Sub Type Single Family Residence
Listing Status Sold
Purchase Type For Sale
Square Footage 1,699 sqft
Price per Sqft $286
MLS Listing ID 224044127
Sold Date 10/17/24
Bedrooms 3
Full Baths 2
HOA Y/N No
Originating Board MLS Metrolist
Year Built 1967
Lot Size 5,415 Sqft
Acres 0.1243
Property Description
This wonderful home is located in a desirable neighborhood, near schools on a quiet cul-de-sac. As you step inside, you are greeted by a warm and inviting atmosphere. The home has recently had the HVAC replaced, all-new carpet and vinyl flooring installed. The spacious living and family rooms both boast a large fireplace, perfect for hosting gatherings or simply unwinding after a long day. Imagine cozy evenings by the fireplace, creating lasting memories with loved ones. The kitchen opens to the eat-in dining area and features ample counter space and a pantry closet with plenty of storage for all your culinary needs. Retreat to the tranquil primary suite, complete with its own bathroom, for added privacy and relaxation. The room has plenty of space to accommodate a sitting area for relaxing or a home office. It has a large walk-in closet and a double-wall closet. The primary bathroom has double sinks and plenty of cabinet storage. Two additional bedrooms with large closets offer versatility, ideal for accommodating family members and guests or creating a home office or gym space to suit your lifestyle. Outside, the backyard provides endless possibilities for outdoor enjoyment. This home offers the perfect blend of comfort and convenience.
Location
State CA
County San Joaquin
Area 20901
Direction From Mills head west on Pine and South Cambridge is the first left.
Rooms
Family Room Sunken
Master Bathroom Double Sinks, Low-Flow Toilet(s), Tub w/Shower Over, Window
Master Bedroom Closet, Ground Floor, Walk-In Closet, Outside Access, Sitting Area
Living Room Other
Dining Room Space in Kitchen
Kitchen Breakfast Area, Tile Counter
Interior
Heating Central, Fireplace(s)
Cooling Central
Flooring Carpet, Vinyl
Fireplaces Number 1
Fireplaces Type Stone, Wood Burning
Appliance Built-In Electric Oven, Built-In Electric Range, Hood Over Range, Dishwasher, Disposal
Laundry Electric, Gas Hook-Up, In Garage
Exterior
Garage Attached, Garage Door Opener, Garage Facing Front, Workshop in Garage
Garage Spaces 2.0
Fence Fenced, Wood
Utilities Available Public
Roof Type Composition
Accessibility AccessibleApproachwithRamp
Handicap Access AccessibleApproachwithRamp
Porch Uncovered Patio
Private Pool No
Building
Lot Description Manual Sprinkler Front, Cul-De-Sac, Shape Regular
Story 1
Foundation Raised
Sewer In & Connected
Water Public
Architectural Style Traditional
Schools
Elementary Schools Lodi Unified
Middle Schools Lodi Unified
High Schools Lodi Unified
School District San Joaquin
Others
Senior Community No
Tax ID 029-122-20
Special Listing Condition None
Read Less Info
Want to know what your home might be worth? Contact us for a FREE valuation!

Our team is ready to help you sell your home for the highest possible price ASAP

Bought with eXp Realty of California Inc.

Making real estate fast, fun and stress-free!






