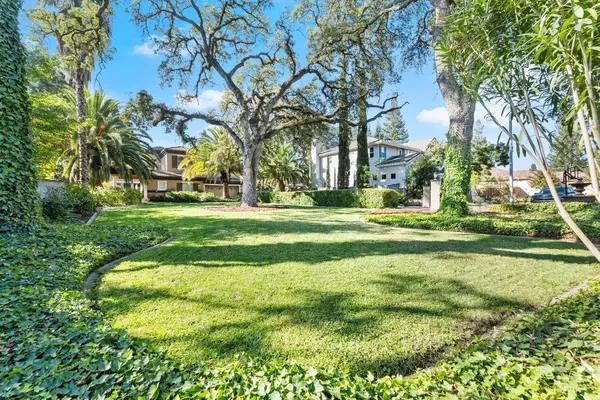$1,239,000
$1,249,000
0.8%For more information regarding the value of a property, please contact us for a free consultation.
4 Beds
4 Baths
3,749 SqFt
SOLD DATE : 10/17/2024
Key Details
Sold Price $1,239,000
Property Type Single Family Home
Sub Type Single Family Residence
Listing Status Sold
Purchase Type For Sale
Square Footage 3,749 sqft
Price per Sqft $330
Subdivision Reuter Ranch
MLS Listing ID 224106609
Sold Date 10/17/24
Bedrooms 4
Full Baths 3
HOA Y/N No
Originating Board MLS Metrolist
Year Built 2000
Lot Size 0.558 Acres
Acres 0.5585
Property Description
Welcome to your dream home! Nestled in a highly sought-after Roseville neighborhood, this spacious, could be 5-bedroom retreat offers style, comfort, and privacy. Situated just minutes from town, its prime location provides both convenience and tranquility. Enjoy a park-like setting front yard with gorgeous oak trees and large lawn! Step outside into a resort-style backyard, your personal oasis, featuring a stunning saltwater pool, surrounded by lush landscaping and plenty of space to unwind or entertain. Whether you're hosting a BBQ or enjoying a peaceful evening by the water, this backyard delivers a vacation-like experience right at home. Inside, spacious and open living areas are bathed in natural light, offering plenty of room for family and guests. The updated kitchen and thoughtfully designed layout ensure every corner of the home is both functional and stylish. Enjoy the fenced garden area with grapefruit, cherry, lemon, lime, apple, plum, olive, fig, and pomegranate trees. Also a chicken coop, aviary, and pool/art house! With its premium location, resort amenities, and peaceful privacy, this property is truly a rare find in one of the most desirable neighborhoods in Roseville. This home is one you have to see in person to truly appreciate!
Location
State CA
County Placer
Area 12661
Direction From Cirby; turn onto San Simeon, left on Shadow Glen, right on Reuter Ranch, left on Smokey Grove
Rooms
Master Bathroom Shower Stall(s), Double Sinks, Granite, Tile, Tub
Master Bedroom Walk-In Closet 2+, Sitting Area
Living Room Other
Dining Room Breakfast Nook, Formal Area
Kitchen Pantry Closet, Granite Counter, Island
Interior
Interior Features Formal Entry
Heating Central, Fireplace Insert, Natural Gas
Cooling Ceiling Fan(s), Smart Vent, Central, MultiZone
Flooring Carpet, Simulated Wood, Laminate, Tile
Fireplaces Number 1
Fireplaces Type Insert, Living Room
Window Features Dual Pane Full
Appliance Built-In Electric Oven, Gas Cook Top, Gas Water Heater, Ice Maker, Dishwasher, Disposal, Microwave, Plumbed For Ice Maker
Laundry Cabinets, Sink, Electric, Gas Hook-Up, Inside Room
Exterior
Parking Features Garage Facing Front, Garage Facing Side, Guest Parking Available
Garage Spaces 3.0
Fence Back Yard, Cross Fenced, Fenced, Wood
Pool Built-In, On Lot, Salt Water, Gunite Construction
Utilities Available Cable Available, Public, Internet Available, Natural Gas Connected
Roof Type Tile
Topography Snow Line Below,Trees Many
Street Surface Asphalt,Paved
Porch Uncovered Patio
Private Pool Yes
Building
Lot Description Auto Sprinkler F&R, Court, Cul-De-Sac, Curb(s)/Gutter(s), Dead End, Garden, Shape Regular, Street Lights, Landscape Back, Landscape Front
Story 2
Foundation Slab
Sewer In & Connected, Public Sewer
Water Public
Architectural Style Contemporary
Level or Stories Two
Schools
Elementary Schools Roseville City
Middle Schools Roseville City
High Schools Roseville Joint
School District Placer
Others
Senior Community No
Tax ID 471-330-011-000
Special Listing Condition None
Pets Description Yes
Read Less Info
Want to know what your home might be worth? Contact us for a FREE valuation!

Our team is ready to help you sell your home for the highest possible price ASAP

Bought with Goodview Financial & Real Estate

Making real estate fast, fun and stress-free!






