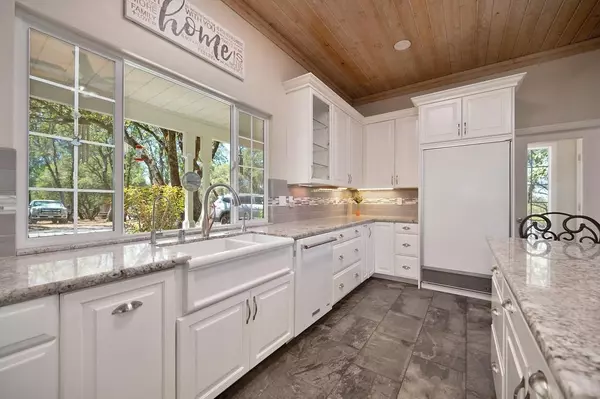$1,205,000
$1,230,000
2.0%For more information regarding the value of a property, please contact us for a free consultation.
6 Beds
4 Baths
3,862 SqFt
SOLD DATE : 10/15/2024
Key Details
Sold Price $1,205,000
Property Type Multi-Family
Sub Type 2 Houses on Lot
Listing Status Sold
Purchase Type For Sale
Square Footage 3,862 sqft
Price per Sqft $312
MLS Listing ID 224087096
Sold Date 10/15/24
Bedrooms 6
Full Baths 4
HOA Y/N No
Originating Board MLS Metrolist
Year Built 1972
Lot Size 4.570 Acres
Acres 4.57
Property Description
Welcome to Sierra View Ranch! Step into a world of tranquility as you enter the gates of this 4.5 acre estate caliber compound. This recently updated country estate has 4 bedrooms and 3 baths in the main home w/ 3862 sq ft and a 2 bedroom, 1 bath ADU w/1200 sq. ft on its own septic, electrical and propane. Positioned in a serene setting, down a private drive, this property has a pool and ample decks for entertaining, 2 barns, 5 pastures, storage sheds, a tack room and an outside basement for tools and farm equipment; all fully fenced to keep your four-legged friends safe. Both the main house and ADU were updated in 2019. The kitchen features a large center island, walk-in-pantry and high-end appliances. There are two bedrooms located on the ground floor, including the primary suite which has a rock fireplace, a spacious walk-in-closet and an updated bath w/ slate tile and heated flooring. The spacious family room features vaulted ceilings with a wood stove and a bar and opens out to a deck which overlooks the pool and the gorgeous Sierras. On the second level are two bedrooms, a remodeled bath and flex room which makes for a great office space. Less than 5 minutes to Northside Elementary, close to historic Downtown Auburn, Tevis Trails, hiking, biking and white water rafting.
Location
State CA
County El Dorado
Area 12902
Direction Hwy 49 to Coloma Rd. to Catecroft, property on left.
Rooms
Family Room Cathedral/Vaulted
Basement Partial
Master Bathroom Shower Stall(s), Double Sinks, Stone, Low-Flow Toilet(s), Tile, Walk-In Closet, Radiant Heat, Window
Master Bedroom Walk-In Closet
Living Room Cathedral/Vaulted, Open Beam Ceiling
Dining Room Space in Kitchen, Formal Area
Kitchen Pantry Cabinet, Skylight(s), Island, Stone Counter
Interior
Interior Features Skylight(s), Open Beam Ceiling
Heating Propane, Central
Cooling Central, Whole House Fan
Flooring Carpet, Slate, Vinyl, Wood, Other
Fireplaces Number 3
Fireplaces Type Dining Room, Stone, Family Room, Wood Stove
Equipment Central Vacuum, Water Filter System
Window Features Low E Glass Full,Window Screens
Appliance Built-In Electric Oven, Gas Cook Top, Built-In Gas Range, Built-In Refrigerator, Compactor, Dishwasher, Disposal, Microwave, Wine Refrigerator
Laundry Cabinets, Sink, Ground Floor, Inside Room
Exterior
Exterior Feature Dog Run
Garage No Garage, Private, RV Access, RV Storage, Guest Parking Available
Carport Spaces 1
Fence Cross Fenced, Electric, Fenced, Full
Pool Above Ground, Pool Cover, Solar Cover, Other
Utilities Available Propane Tank Leased, Dish Antenna, Solar, Electric, Generator, Internet Available
View Woods, Mountains
Roof Type Composition
Topography Level,Lot Grade Varies,Trees Many
Street Surface Paved
Porch Front Porch, Enclosed Deck, Wrap Around Porch
Private Pool Yes
Building
Lot Description Auto Sprinkler F&R, Manual Sprinkler Rear, Meadow East, Meadow West, Landscape Front
Story 2
Foundation Concrete, Raised, Slab
Sewer Septic System
Water Abandoned Well, Public
Architectural Style Victorian, Farmhouse
Level or Stories Two
Schools
Elementary Schools Black Oak Mine
Middle Schools Black Oak Mine
High Schools Black Oak Mine
School District El Dorado
Others
Senior Community No
Tax ID 071-120-027-000
Special Listing Condition None
Read Less Info
Want to know what your home might be worth? Contact us for a FREE valuation!

Our team is ready to help you sell your home for the highest possible price ASAP

Bought with Nick Sadek Sotheby's International Realty

Making real estate fast, fun and stress-free!






