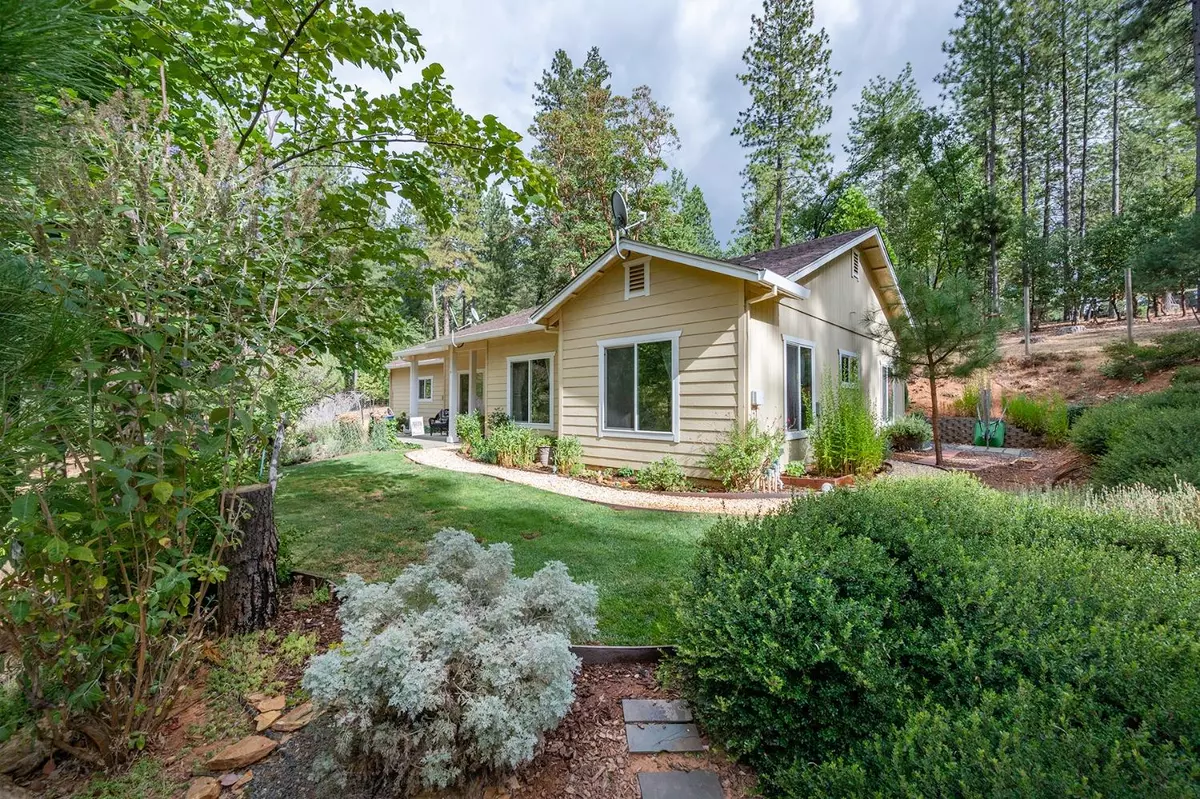$380,000
$374,000
1.6%For more information regarding the value of a property, please contact us for a free consultation.
3 Beds
2 Baths
1,172 SqFt
SOLD DATE : 10/14/2024
Key Details
Sold Price $380,000
Property Type Single Family Home
Sub Type Single Family Residence
Listing Status Sold
Purchase Type For Sale
Square Footage 1,172 sqft
Price per Sqft $324
Subdivision Swansboro Country
MLS Listing ID 224104213
Sold Date 10/14/24
Bedrooms 3
Full Baths 2
HOA Fees $43/ann
HOA Y/N Yes
Originating Board MLS Metrolist
Year Built 2005
Lot Size 2.070 Acres
Acres 2.07
Property Description
PRIDE OF OWNERSHIP single level 3 bedroom 2 baths custom home on 2 plus usable acres. Just the right amount of Pine Trees to give you that mountain feel and smell, low maintenance, landscaped & fenced front & back yard with concrete walkways and stone paths. Covered front porch gives you a great spot to sit and watch the wildlife providing plenty of natural light. Great room concept with vaulted ceilings, formal dining room, beautiful chefs' kitchen, granite counters, custom kitchen cabinets, gas oven and range, laminate floors. Private master bedroom and bath with granite countertop, tile floor, tub/shower combo. 2 extra bedrooms with large windows & custom blinds/drapes allowing the natural light to show off the beauty of the beautiful foliage outside. Second bath highlighted with custom tile shower and tub, tile floor & pedestal sink. Private rear patio with block retaining wall, great spot for barbecues. Attached two car garage, insulated with insulated garage door; backup generator included. Check out the new Mosquito Road $90+ million dollar bridge to the area, go to El Dorado County DOT Mosquito Road Bridge Project-Construction for info.
Location
State CA
County El Dorado
Area 12707
Direction Mosquito or Rock Creek Road to Swansboro Country, follow Mosquito to Lupine Lane, turn right follow Lupine to Stope Drive turn left, follow to Log Cabin turn right follow to Deer Canyon Court, turn left house is on the corner of Deer Canyon and Log Cabin Lane.
Rooms
Family Room Cathedral/Vaulted
Master Bathroom Tub w/Shower Over
Master Bedroom Closet, Ground Floor
Living Room Cathedral/Vaulted
Dining Room Dining Bar, Space in Kitchen, Formal Area
Kitchen Pantry Cabinet, Granite Counter, Kitchen/Family Combo
Interior
Heating Propane, Central, Fireplace(s)
Cooling Ceiling Fan(s), Central
Flooring Carpet, Laminate, Tile
Fireplaces Number 1
Fireplaces Type Family Room, Gas Log
Window Features Dual Pane Full,Window Coverings,Window Screens
Appliance Free Standing Gas Oven, Free Standing Gas Range, Free Standing Refrigerator, Gas Water Heater, Hood Over Range, Disposal, Microwave
Laundry Cabinets, Laundry Closet, Dryer Included, Gas Hook-Up, Washer Included, Inside Area
Exterior
Garage Attached, Garage Door Opener, Garage Facing Side, Workshop in Garage
Garage Spaces 2.0
Fence Back Yard, Fenced, Front Yard
Utilities Available Propane Tank Leased, Dish Antenna, Electric, Generator
Amenities Available Barbeque, Playground, Greenbelt, See Remarks, Park
View Panoramic, Forest, Woods
Roof Type Composition
Topography Forest,Level,Trees Few
Street Surface Paved
Porch Front Porch, Back Porch
Private Pool No
Building
Lot Description Auto Sprinkler Front, Corner, Landscape Front, Low Maintenance
Story 1
Foundation Slab
Sewer Septic Connected, Septic System
Water Meter on Site, Water District
Architectural Style Ranch
Level or Stories One
Schools
Elementary Schools Placerville Union
Middle Schools Placerville Union
High Schools El Dorado Union High
School District El Dorado
Others
HOA Fee Include Other
Senior Community No
Tax ID 085-342-004-000
Special Listing Condition None
Read Less Info
Want to know what your home might be worth? Contact us for a FREE valuation!

Our team is ready to help you sell your home for the highest possible price ASAP

Bought with eXp Realty of California, Inc.

Making real estate fast, fun and stress-free!






