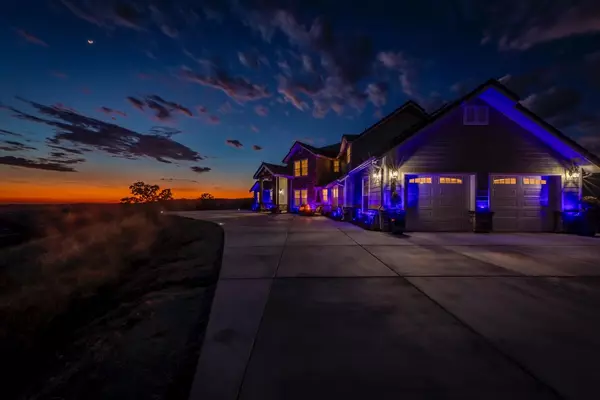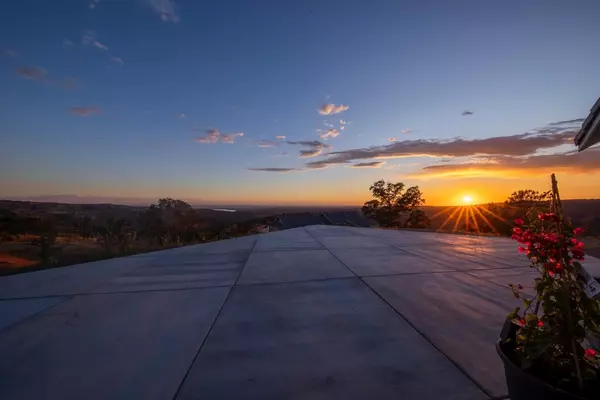$899,999
$899,999
For more information regarding the value of a property, please contact us for a free consultation.
3 Beds
2.5 Baths
3,250 SqFt
SOLD DATE : 09/13/2024
Key Details
Sold Price $899,999
Property Type Single Family Home
Sub Type Single Family Residence
Listing Status Sold
Purchase Type For Sale
Square Footage 3,250 sqft
Price per Sqft $276
MLS Listing ID 612581
Sold Date 09/13/24
Style Contemporary
Bedrooms 3
HOA Fees $1,850
Year Built 2024
Lot Size 4.590 Acres
Property Description
Luxury contemporary Craftsman home w/ lake view! This stunning brand new build is situated on just under 5 acres with captivating views from every window; either the Sierra Nevada Mountains or Hensley Lake. The builders attention to every detail has resulted in a sophisticated style without sacrificing comfort. Examples of this can be seen in the BAMBOO FLOORING, gas fireplace, built-ins and 70 TV linked to 9 camera SECURITY SYSTEM with motion sensors, a CHEF'S KITCHEN with high end stainless steel THOR APPLIANCES including a 48 commercial 6 burner gas range, QUARTZ counters,10 foot island, wine chiller & custom wine storage, 6 foot accordion kitchen window with QUARTZ BAR, granite composite kitchen and laundry room sinks, Smart Samsung washer & dryer, LUXURY SPA bathrooms with back lit mirrors,CUSTOM DESIGNED banister leading upstairs featuring a large bonus room with 86 TV and BALCONY, & Nest DUAL ZONE THERMOSTAT for comfort at every level. Enjoy entertaining alfresco on the vaulted patio accessed by the 16 foot accordion doors off of the great room, or keep it private with custom LEVLOR CORDLESS ELECTRIC shades. Not to be overlooked is the 13 KW PAID FOR SOLAR W/ BATTERY BACK UP. The upgrades continue outdoors with an insulated 3 car garage w/triple EPOXY COATED FLOOR & 72 industrial fan, 30 & 50 amp plugs, outdoor stadium lighting to light exterior, 6'' CONCRETE DRIVEWAY W/ REBAR, RV parking, extra exterior plugs, HOT TUB & only 8 mins to Hensley boat ramp.
Location
State CA
County Madera
Area 614
Rooms
Other Rooms Office, Family Room
Basement None
Primary Bedroom Level Main
Kitchen Built In Range/Oven, Gas Appliances, Disposal, Dishwasher, Microwave, Breakfast Bar, Pantry, Refrigerator, Wine Refrigerator
Interior
Heating Central Heat & Cool
Cooling Central Heat & Cool
Flooring Carpet, Other
Fireplaces Number 1
Fireplaces Type Gas Insert
Laundry Inside
Exterior
Exterior Feature Other
Garage Attached
Garage Spaces 2.0
Pool In Ground
Utilities Available Propane
Roof Type Tile
Private Pool Yes
Building
Story Two
Foundation Concrete
Sewer Public Water, Septic Tank
Water Public Water, Septic Tank
Schools
Elementary Schools Rivergold
Middle Schools Rivergold
High Schools Yosemite
School District Yosemite
Others
Acceptable Financing Conventional, Cash
Energy Feature Dual Pane Windows, Tankless Water Heater
Listing Terms Conventional, Cash
Read Less Info
Want to know what your home might be worth? Contact us for a FREE valuation!

Our team is ready to help you sell your home for the highest possible price ASAP


Making real estate fast, fun and stress-free!






