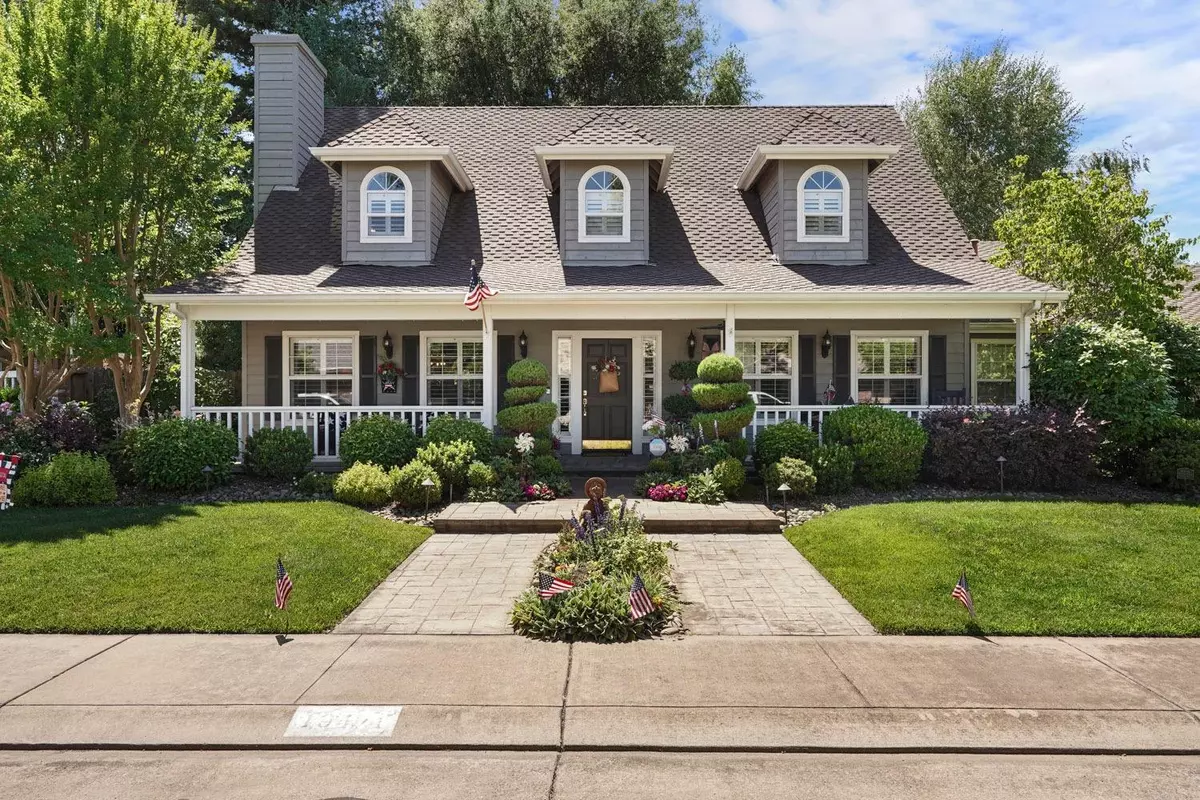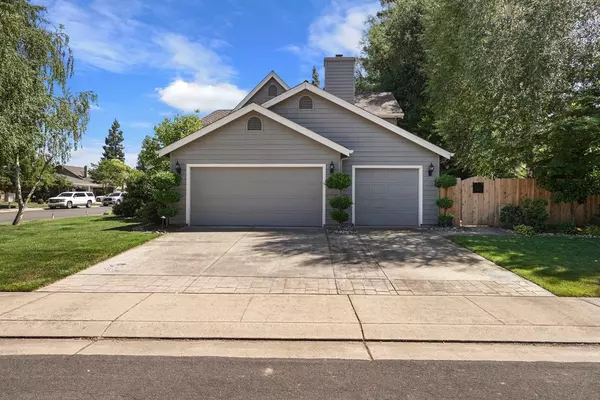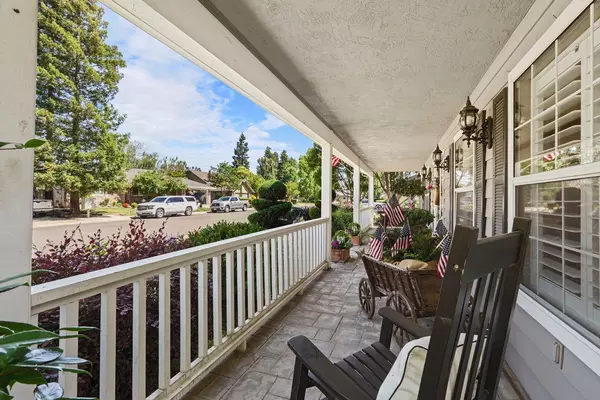$740,000
$735,000
0.7%For more information regarding the value of a property, please contact us for a free consultation.
3 Beds
3 Baths
2,649 SqFt
SOLD DATE : 09/13/2024
Key Details
Sold Price $740,000
Property Type Single Family Home
Sub Type Single Family Residence
Listing Status Sold
Purchase Type For Sale
Square Footage 2,649 sqft
Price per Sqft $279
Subdivision River Meadows
MLS Listing ID 224061618
Sold Date 09/13/24
Bedrooms 3
Full Baths 2
HOA Y/N No
Originating Board MLS Metrolist
Year Built 1990
Lot Size 8,899 Sqft
Acres 0.2043
Property Description
Welcome to your new home in the heart of the family-friendly neighborhood of River Meadows. This meticulously maintained 3-bedroom, 2.5-bathroom residence offers a perfect blend of modern updates and cozy charm. Step inside to discover a recently renovated kitchen and bathrooms, designed to elevate your living experience with both style and functionality. Whether you're preparing family meals or entertaining guests, the kitchen is sure to be the heart of this home, featuring sleek countertops, stainless steel appliances, and ample storage space. Escape to your own private oasis in the backyard, where a tranquil coy pond awaits, creating a serene atmosphere for relaxation and outdoor gatherings. Spend sunny afternoons lounging in the lush greenery or hosting BBQs with loved ones in this peaceful retreat. For nature enthusiasts, the property boasts exclusive access to a private wilderness area along the Mokelumne River. Embark on scenic hikes, fish in the pristine waters, or simply immerse yourself in the beauty of nature right in your own backyard. With its desirable location, modern upgrades, and access to nature's wonders, this home in River Meadows offers the perfect blend of comfort, convenience, and serenity for you and your family.
Location
State CA
County San Joaquin
Area 20901
Direction Woodbridge Rd To River Meadows Sub. 1st Right To Deer Trail.
Rooms
Living Room Great Room, Other
Dining Room Dining/Living Combo
Kitchen Pantry Cabinet, Quartz Counter
Interior
Heating Central
Cooling Ceiling Fan(s), Central
Flooring Wood, Other
Laundry Cabinets, Inside Area
Exterior
Parking Features Attached, Garage Facing Side
Garage Spaces 3.0
Fence Wood
Utilities Available Public
Roof Type Shake
Street Surface Paved
Private Pool No
Building
Lot Description Auto Sprinkler F&R, Corner, Landscape Back, Landscape Front
Story 2
Foundation Slab
Sewer In & Connected
Water Public
Architectural Style Colonial, Ranch
Schools
Elementary Schools Lodi Unified
Middle Schools Lodi Unified
High Schools Lodi Unified
School District San Joaquin
Others
Senior Community No
Tax ID 015-310-27
Special Listing Condition None
Read Less Info
Want to know what your home might be worth? Contact us for a FREE valuation!

Our team is ready to help you sell your home for the highest possible price ASAP

Bought with Sherman & Associates RE

Making real estate fast, fun and stress-free!






