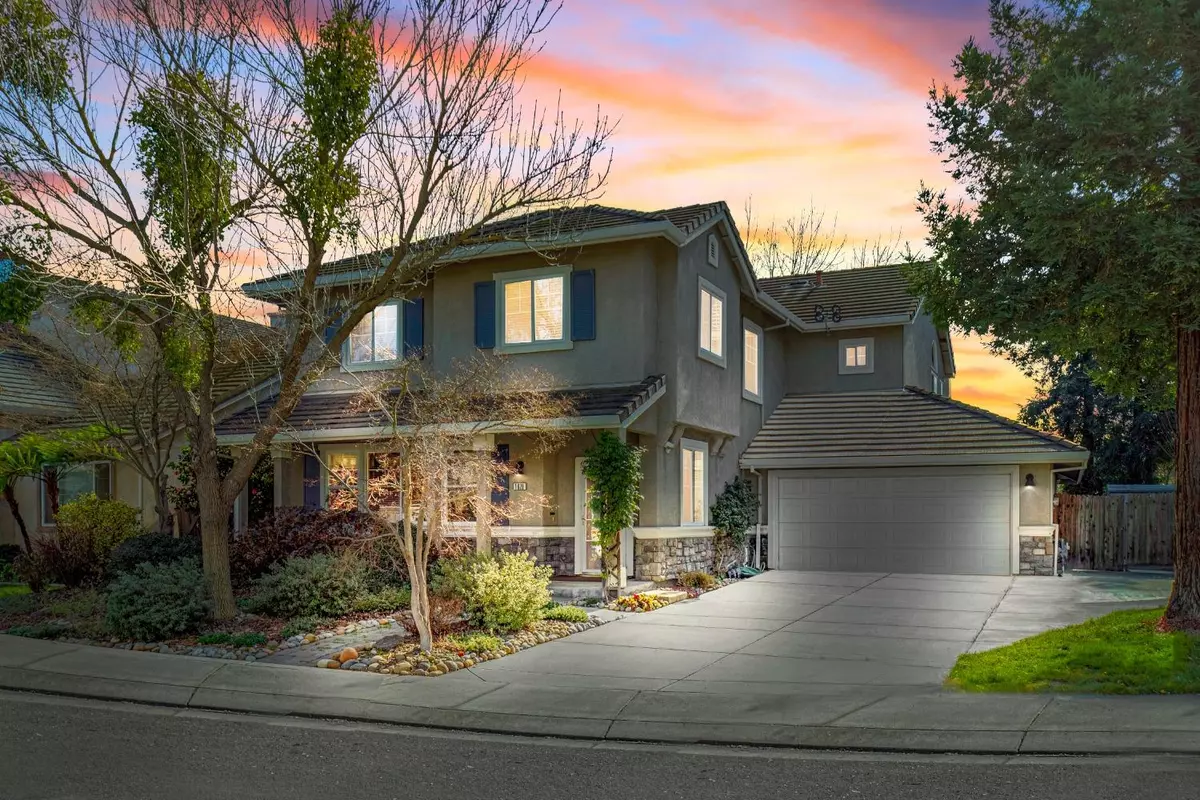$650,000
$655,000
0.8%For more information regarding the value of a property, please contact us for a free consultation.
4 Beds
3 Baths
3,340 SqFt
SOLD DATE : 09/10/2024
Key Details
Sold Price $650,000
Property Type Single Family Home
Sub Type Single Family Residence
Listing Status Sold
Purchase Type For Sale
Square Footage 3,340 sqft
Price per Sqft $194
MLS Listing ID 224013464
Sold Date 09/10/24
Bedrooms 4
Full Baths 2
HOA Y/N No
Originating Board MLS Metrolist
Year Built 2001
Lot Size 6,238 Sqft
Acres 0.1432
Property Description
Welcome to 1620 Rose Garden Ct, located in a peaceful cul-de-sac, that is closed off adding extra privacy and security. Close to Kaiser and just minutes away from all major shopping. Great home for a family with children who like to play outside without the traffic. As you enter, you're welcomed by durable and stylish tile flooring that extends throughout the spacious downstairs, creating a seamless and low-maintenance living space. The heart of the home is the open kitchen, featuring a convenient island perfect for preparing and enjoying family meals. Upstairs, discover four Generously sized bedrooms and three well-appointed bathrooms, including a luxurious owner's suite with a sizable walk-in closet and spa-like bathroom, The large living spaces are ideal for hosting gatherings and creating lasting memories with loved ones, while the 3-car tandem garage offers ample parking and storage space. Step outside to the good-sized backyard, offering the perfect setting for outdoor activities and enjoying the beautiful California weather. Located in a family-friendly neighborhood, this property is situated near top-rated schools, shopping centers, and picturesque parks, offering both convenience and leisure. Schedule a tour today!
Location
State CA
County Stanislaus
Area 20101
Direction East on Pelandale Ave from FRWY 99, Right on Carver Rd, Left on Kensington Park Dr, Left on Hidden Pond Dr, Left on Rose Garden Ct.
Rooms
Family Room Other
Master Bathroom Shower Stall(s), Double Sinks, Soaking Tub, Tile, Tub
Master Bedroom Walk-In Closet
Living Room Other
Dining Room Breakfast Nook, Formal Room, Dining Bar, Space in Kitchen, Dining/Living Combo
Kitchen Breakfast Area, Pantry Cabinet, Island, Kitchen/Family Combo, Tile Counter
Interior
Heating Central, Fireplace(s), Natural Gas
Cooling Ceiling Fan(s), Central, MultiZone
Flooring Carpet, Tile
Fireplaces Number 1
Fireplaces Type Family Room, Gas Log
Window Features Dual Pane Full,Window Screens
Appliance Free Standing Gas Oven, Free Standing Gas Range, Gas Water Heater, Dishwasher, Disposal, Microwave
Laundry Cabinets, Sink, Electric, Gas Hook-Up, Inside Room
Exterior
Parking Features 24'+ Deep Garage, RV Access, RV Possible, Tandem Garage, Garage Door Opener, Garage Facing Front, Workshop in Garage
Garage Spaces 3.0
Fence Back Yard, Fenced, Wood
Utilities Available Public, Electric, Internet Available, Natural Gas Connected
Roof Type Tile
Street Surface Paved
Porch Covered Patio
Private Pool No
Building
Lot Description Auto Sprinkler F&R, Cul-De-Sac, Curb(s)/Gutter(s), Shape Irregular, Landscape Back, Landscape Front
Story 2
Foundation Concrete, Slab
Sewer Other
Water Public
Schools
Elementary Schools Stanislaus Union
Middle Schools Stanislaus Union
High Schools Modesto City
School District Stanislaus
Others
Senior Community No
Tax ID 046-019-073-000
Special Listing Condition None
Read Less Info
Want to know what your home might be worth? Contact us for a FREE valuation!

Our team is ready to help you sell your home for the highest possible price ASAP

Bought with EXIT Realty Consultants

Making real estate fast, fun and stress-free!






