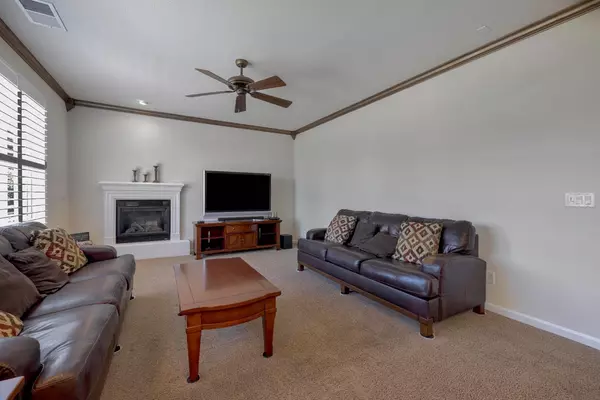$799,000
$799,000
For more information regarding the value of a property, please contact us for a free consultation.
4 Beds
3 Baths
2,755 SqFt
SOLD DATE : 08/28/2024
Key Details
Sold Price $799,000
Property Type Single Family Home
Sub Type Single Family Residence
Listing Status Sold
Purchase Type For Sale
Square Footage 2,755 sqft
Price per Sqft $290
Subdivision West Valley Village
MLS Listing ID 224067488
Sold Date 08/28/24
Bedrooms 4
Full Baths 3
HOA Fees $145/mo
HOA Y/N Yes
Originating Board MLS Metrolist
Year Built 2008
Lot Size 6,970 Sqft
Acres 0.16
Property Description
Experience the true Pride of Ownership! Enjoy the comfortable luxury in the highly sought-after Blackstone Community, the original owners have meticulously cared for every detail. This stunning home boasts an updated, expansive kitchen featuring granite countertops & a central island--perfect for culinary adventures. The kitchen flows into a spacious family room, creating an ideal setting for gatherings & entertainment. Plus, fridge and washer/dryer are incl. for your convenience! With ample space for a lrg. family, this home offers a bonus room, a separate family rm, & a living rm w/ soaring cathedral ceilings. The updated maple cabinetry throughout the home, including a matching banister rail, adds a touch of elegance & continuity. Exterior painted in 2020 & interior in 2024. The updated window treatments, incl. vinyl shutters in the family rm., living rm, & bonus rm., enhance the home's modern aesthetic. Save $$ w/ the fully OWNED solar system, & enjoy beautiful hillside views behind the house, which faces a protected green space. The home's location is excellent, w/ close proximity to clubhouse amenities such as multiple pools, spa, gym & social areas. Great freeway access & also close to top rated schools, excellent restaurants, & shopping. You will love this home!
Location
State CA
County El Dorado
Area 12602
Direction Please use GPS
Rooms
Family Room Great Room
Master Bathroom Shower Stall(s), Double Sinks, Tile, Tub, Walk-In Closet, Window
Living Room Cathedral/Vaulted
Dining Room Space in Kitchen, Dining/Living Combo, Formal Area
Kitchen Pantry Closet, Granite Counter, Island
Interior
Interior Features Cathedral Ceiling
Heating Central
Cooling Ceiling Fan(s), Central
Flooring Carpet, Tile
Fireplaces Number 1
Fireplaces Type Insert, Family Room, Gas Log
Window Features Dual Pane Full,Window Coverings
Appliance Built-In Electric Oven, Free Standing Refrigerator, Gas Cook Top, Dishwasher, Disposal, Microwave, Plumbed For Ice Maker
Laundry Cabinets, Dryer Included, Sink, Washer Included, Inside Room
Exterior
Garage Attached, Garage Door Opener, Garage Facing Front
Garage Spaces 2.0
Fence Back Yard, Wood, Masonry
Utilities Available Cable Available, Public, Solar, Internet Available
Amenities Available Pool, Clubhouse, Exercise Room, Spa/Hot Tub, Gym
Roof Type Tile
Topography Level,Trees Few
Street Surface Paved
Porch Front Porch, Covered Patio, Uncovered Patio
Private Pool No
Building
Lot Description Auto Sprinkler F&R, Shape Regular, Landscape Back, Landscape Front
Story 2
Foundation Slab
Sewer In & Connected
Water Public
Architectural Style Contemporary
Schools
Elementary Schools Buckeye Union
Middle Schools Buckeye Union
High Schools El Dorado Union High
School District El Dorado
Others
HOA Fee Include Pool
Senior Community No
Tax ID 118-211-005-000
Special Listing Condition None
Pets Description Yes
Read Less Info
Want to know what your home might be worth? Contact us for a FREE valuation!

Our team is ready to help you sell your home for the highest possible price ASAP

Bought with Lyon RE El Dorado Hills/Folsom

Making real estate fast, fun and stress-free!






