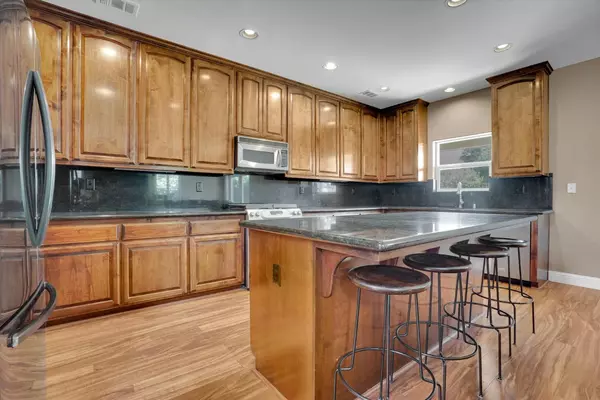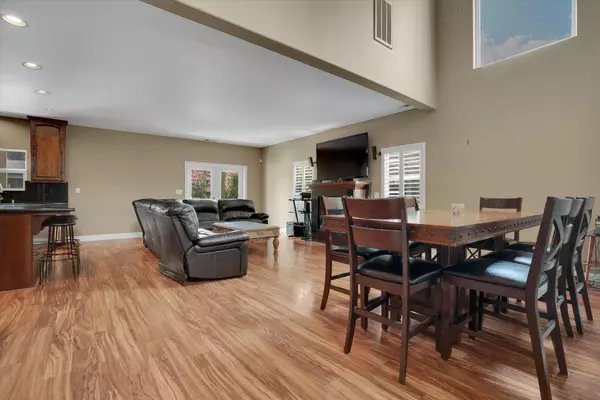$1,050,000
$1,100,000
4.5%For more information regarding the value of a property, please contact us for a free consultation.
4 Beds
4 Baths
2,972 SqFt
SOLD DATE : 08/27/2024
Key Details
Sold Price $1,050,000
Property Type Single Family Home
Sub Type Single Family Residence
Listing Status Sold
Purchase Type For Sale
Square Footage 2,972 sqft
Price per Sqft $353
Subdivision Magnolia Terrace
MLS Listing ID 224069085
Sold Date 08/27/24
Bedrooms 4
Full Baths 3
HOA Y/N No
Originating Board MLS Metrolist
Year Built 2004
Lot Size 0.268 Acres
Acres 0.2684
Lot Dimensions 70 x 165 70 x 169
Property Description
Price improvement on this absolute custom home in highly desirable neighborhood just a few minutes from shopping, freeway and Spring Creek Country Club. Stunning front door entry, lots of custom cabinets, chef's kitchen, oversized rooms, possible 5 bedrooms, loft and separate office, huge primary suite is downstairs w/ access to backyard, jetted tub, sep. walk-in shower, central vac, large custom pool & spa, pool bath in landscaped back yard make this an ideal home for entertaining.
Location
State CA
County San Joaquin
Area 20508
Direction N. Ripon Rd or John Roos to Boesch Dr. and then to Pleasant Bay.
Rooms
Master Bathroom Shower Stall(s), Double Sinks, Jetted Tub
Master Bedroom Walk-In Closet, Outside Access
Living Room Great Room
Dining Room Dining Bar, Dining/Family Combo
Kitchen Granite Counter, Island
Interior
Interior Features Cathedral Ceiling
Heating Central, MultiUnits
Cooling Central, MultiUnits
Flooring Simulated Wood, Laminate, Tile
Fireplaces Number 1
Fireplaces Type Family Room
Equipment Central Vacuum
Window Features Dual Pane Full,Window Coverings
Appliance Free Standing Gas Range, Gas Water Heater, Dishwasher, Disposal, Microwave
Laundry Cabinets, Sink, Inside Room
Exterior
Garage Attached
Garage Spaces 2.0
Fence Wood
Pool Built-In, Pool House, Pool/Spa Combo, Gunite Construction
Utilities Available Electric, Underground Utilities, Natural Gas Connected
Roof Type Cement
Accessibility AccessibleDoors
Handicap Access AccessibleDoors
Porch Covered Patio
Private Pool Yes
Building
Lot Description Auto Sprinkler F&R
Story 2
Foundation Slab
Builder Name Custom
Sewer In & Connected, Public Sewer
Water Public
Level or Stories Two
Schools
Elementary Schools Ripon Unified
Middle Schools Ripon Unified
High Schools Ripon Unified
School District San Joaquin
Others
Senior Community No
Tax ID 261-530-33
Special Listing Condition None
Read Less Info
Want to know what your home might be worth? Contact us for a FREE valuation!

Our team is ready to help you sell your home for the highest possible price ASAP

Bought with Integrity First Realty

Making real estate fast, fun and stress-free!






