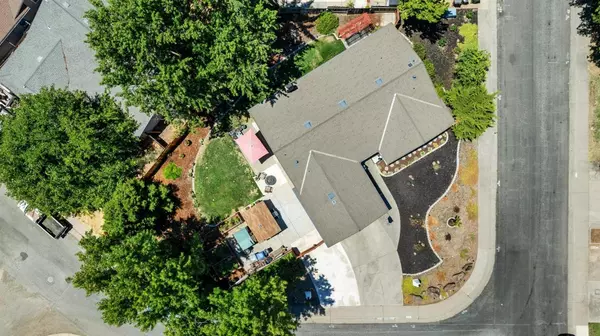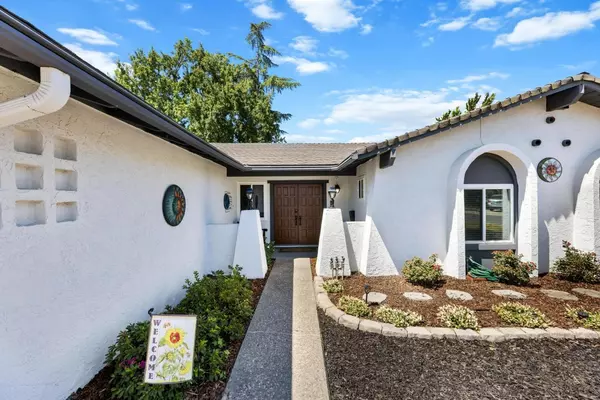$515,000
$524,900
1.9%For more information regarding the value of a property, please contact us for a free consultation.
3 Beds
2 Baths
1,544 SqFt
SOLD DATE : 08/22/2024
Key Details
Sold Price $515,000
Property Type Single Family Home
Sub Type Single Family Residence
Listing Status Sold
Purchase Type For Sale
Square Footage 1,544 sqft
Price per Sqft $333
Subdivision Hillsdale 08
MLS Listing ID 224080895
Sold Date 08/22/24
Bedrooms 3
Full Baths 2
HOA Y/N No
Originating Board MLS Metrolist
Year Built 1967
Lot Size 0.260 Acres
Acres 0.26
Property Description
Welcome to 6061 Kies Way in Sacramento. This home sits on a large corner lot and has been tastefully updated throughout. In the house you'll find dimmable LED overhead lighting, luxury vinyl flooring, ceramic tile floors in entry and bathrooms, solar powered exhaust fan in attic and garage, kitchen and hall ceilings raised from 7' to 8' high. There are new ceiling fans, hall linen cabinets and coat closet with automatic LED lighting, whole house fan, all electric HVAC -thermostat on wifi. The kitchen has new cabinets, granite counter tops, soft close cabinet doors and drawers, dimmable overhead LED lights, new sink, faucet, and new Whirlpool appliances. Each of the bathrooms have new vanitys, quartz counter tops in master, marble in guest, dimabble lights and new tile floors. In the yard you'll find a peaceful patio, new fence, pergola, raised garden beds, 2 sheds and gated rv/boat access. This home is move in ready! Come see it today!
Location
State CA
County Sacramento
Area 10842
Direction Hillsdale to Diablo to Jeanine to Kies Way.
Rooms
Master Bathroom Closet, Shower Stall(s), Quartz, Window
Master Bedroom Closet, Outside Access
Living Room Other
Dining Room Dining Bar
Kitchen Breakfast Area, Granite Counter
Interior
Heating Central
Cooling Central, Whole House Fan
Flooring Laminate, Tile
Fireplaces Number 1
Fireplaces Type Brick, Dining Room, Wood Burning
Window Features Dual Pane Full
Appliance Free Standing Electric Range
Laundry Electric, In Garage
Exterior
Parking Features RV Access, Garage Facing Front
Garage Spaces 2.0
Fence Back Yard, Wood
Utilities Available Public
Roof Type Composition
Porch Covered Patio
Private Pool No
Building
Lot Description Corner
Story 1
Foundation Slab
Sewer In & Connected
Water Public
Architectural Style Other
Level or Stories One
Schools
Elementary Schools Twin Rivers Unified
Middle Schools Twin Rivers Unified
High Schools Twin Rivers Unified
School District Sacramento
Others
Senior Community No
Tax ID 220-0301-019-0000
Special Listing Condition None
Read Less Info
Want to know what your home might be worth? Contact us for a FREE valuation!

Our team is ready to help you sell your home for the highest possible price ASAP

Bought with Grounded R.E.
Making real estate fast, fun and stress-free!






