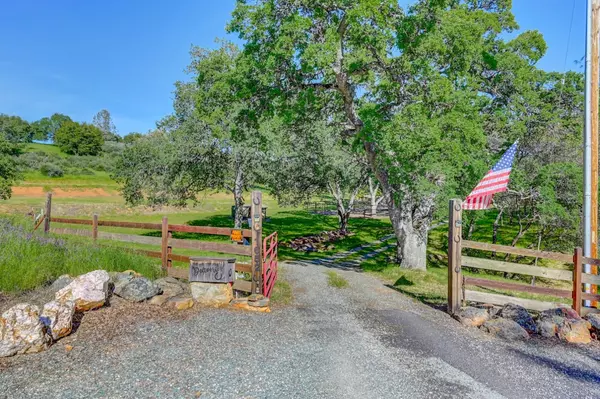$665,000
$675,000
1.5%For more information regarding the value of a property, please contact us for a free consultation.
2 Beds
2 Baths
1,100 SqFt
SOLD DATE : 08/15/2024
Key Details
Sold Price $665,000
Property Type Single Family Home
Sub Type Single Family Residence
Listing Status Sold
Purchase Type For Sale
Square Footage 1,100 sqft
Price per Sqft $604
Subdivision Bar Xx
MLS Listing ID 224050160
Sold Date 08/15/24
Bedrooms 2
Full Baths 2
HOA Fees $41/ann
HOA Y/N Yes
Originating Board MLS Metrolist
Year Built 2008
Lot Size 51.200 Acres
Acres 51.2
Property Description
Gorgeous, end of the road, 50+ acre ranch, with views of the central valley and eastern mountain range from the potential home on the top of the hill. Many flat areas. Just inside the gate, is a huge 3,150 sq ft Shop with an 1,100+ sq ft beautifully appointed living space above. Two BR, one bath, a Living Room w/wood stove, Kitchen & Dining area have been beautifully designed with warm wood and deck access for outdoor enjoyment. The Shop downstairs has another full bath and Laundry room plus an office. There is an area overlooking the Appaloosa Valley where the owner planned on building. This home-site has Panoramic Sunrise & Sunset views. 3 Bedroom Septic system is already in. Near the Shop is a small horse facility, a Covered Equipment Storage Area. Two more storage sheds and a beautifully landscaped Hot Tub area, as well as a large fenced garden area. You must see this property to appreciate its possibilities.
Location
State CA
County Calaveras
Area 22028
Direction Highway 4 to Appaloosa. Right on Buckskin and 2nd Left on Sorrel. Take paved road all the way to the end.
Rooms
Living Room Deck Attached, View, Open Beam Ceiling
Dining Room Dining/Family Combo
Kitchen Breakfast Area, Slab Counter, Wood Counter
Interior
Interior Features Open Beam Ceiling
Heating Propane, Wood Stove
Cooling Ceiling Fan(s), Central
Flooring Tile, Wood
Fireplaces Number 1
Fireplaces Type Wood Stove
Window Features Dual Pane Full
Appliance Compactor, Dishwasher, Disposal
Laundry Cabinets, Ground Floor, Inside Room
Exterior
Exterior Feature Entry Gate
Garage Boat Storage, RV Garage Detached, Drive Thru Garage, Tandem Garage, Garage Facing Front, Workshop in Garage
Garage Spaces 8.0
Carport Spaces 2
Fence Cross Fenced, Fenced, Full
Utilities Available Propane Tank Leased, Generator, Internet Available
Amenities Available None
View Pasture, Valley, Hills
Roof Type Metal
Topography Rolling,Level
Street Surface Paved
Porch Covered Deck
Private Pool No
Building
Lot Description Dead End
Story 2
Foundation Slab
Sewer Septic System
Water Storage Tank, Well
Architectural Style Barn Type
Schools
Elementary Schools Mark Twain Union
Middle Schools Mark Twain Union
High Schools Brett Harte Union
School District Calaveras
Others
Senior Community No
Tax ID 053-007-026
Special Listing Condition None
Pets Description Yes
Read Less Info
Want to know what your home might be worth? Contact us for a FREE valuation!

Our team is ready to help you sell your home for the highest possible price ASAP

Bought with Coldwell Banker Segerstrom

Making real estate fast, fun and stress-free!






