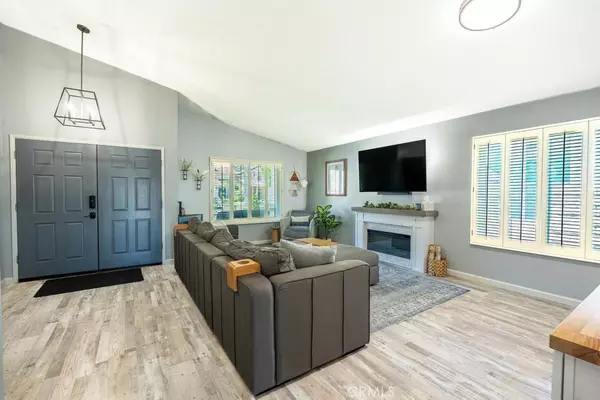$900,000
$899,900
For more information regarding the value of a property, please contact us for a free consultation.
3 Beds
2 Baths
1,769 SqFt
SOLD DATE : 08/08/2024
Key Details
Sold Price $900,000
Property Type Single Family Home
Sub Type Single Family Residence
Listing Status Sold
Purchase Type For Sale
Square Footage 1,769 sqft
Price per Sqft $508
Subdivision California Bluffs (Cabl)
MLS Listing ID SR24134409
Sold Date 08/08/24
Bedrooms 3
Full Baths 2
Condo Fees $56
HOA Fees $56/mo
HOA Y/N Yes
Year Built 1994
Lot Size 4,983 Sqft
Property Description
Prepare to be truly impressed by this highly remodeled single story home with Views of the valley! To say homes like this are rare is an understatement, as the pride of ownership and quality of the recent improvements is simply stunning. All doors, windows and sliders have been replaced. HVAC has been replaced with a much more efficient 4-ton unit. The kitchen is a showplace with custom soft closing cabinets, marble counters, amazing backsplash, Thermador stainless appliances, wine fridge and more. The high ceilings have been enhanced by removing the pony wall and fully utilizing the space for cabinets. The linear floating fireplace has been redone. Newer laminate floors throughout and the primary bathroom is a complete redo in current colors and finishes. Truly spectacular throughout and when you go outside and see the views it completes the picture. Though it shows 4 bedrooms on title the seller has opened up the 4th room making it a retreat off the Primary Bedroom with nice built-ins – used as a home office. Excellent curb appeal and turf in the yard with a gorgeous BBQ cook station. Nothing to do but move in and watch the sun set!
Location
State CA
County Los Angeles
Area Bouq - Bouquet Canyon
Zoning SCUR2
Rooms
Main Level Bedrooms 3
Interior
Interior Features Built-in Features, High Ceilings, Open Floorplan, Recessed Lighting, Storage, Smart Home, All Bedrooms Down, Bedroom on Main Level, Main Level Primary, Walk-In Closet(s)
Heating Central
Cooling Central Air
Flooring Bamboo, Tile
Fireplaces Type Family Room, Living Room
Fireplace Yes
Appliance Built-In Range, Barbecue, Double Oven, Dishwasher, Gas Oven, Gas Range, Microwave, Refrigerator
Laundry Inside
Exterior
Garage Spaces 2.0
Garage Description 2.0
Pool Association
Community Features Biking, Curbs, Hiking, Park, Street Lights, Sidewalks
Amenities Available Playground, Pool
View Y/N Yes
View City Lights, Hills, Panoramic, Valley
Porch Covered
Attached Garage Yes
Total Parking Spaces 2
Private Pool No
Building
Lot Description Back Yard, Front Yard, Landscaped, Sprinkler System
Story 1
Entry Level One
Sewer Public Sewer
Water Public
Level or Stories One
New Construction No
Schools
School District William S. Hart Union
Others
HOA Name Saugus Canyon HOA
Senior Community No
Tax ID 2807039022
Acceptable Financing Submit
Listing Terms Submit
Financing FHA
Special Listing Condition Standard
Read Less Info
Want to know what your home might be worth? Contact us for a FREE valuation!

Our team is ready to help you sell your home for the highest possible price ASAP

Bought with Bri King • Prime Real Estate

Making real estate fast, fun and stress-free!






