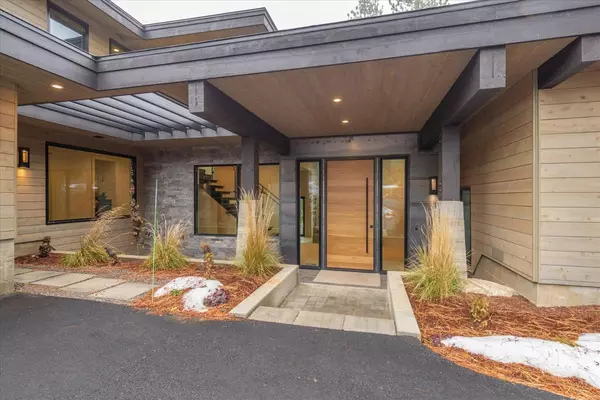$3,325,000
$3,450,000
3.6%For more information regarding the value of a property, please contact us for a free consultation.
4 Beds
5 Baths
3,656 SqFt
SOLD DATE : 07/29/2024
Key Details
Sold Price $3,325,000
Property Type Single Family Home
Sub Type Single Family Residence
Listing Status Sold
Purchase Type For Sale
Square Footage 3,656 sqft
Price per Sqft $909
Subdivision Schaffer Mill
MLS Listing ID 223117975
Sold Date 07/29/24
Bedrooms 4
Full Baths 4
HOA Fees $900/qua
HOA Y/N Yes
Originating Board MLS Metrolist
Year Built 2023
Lot Size 0.347 Acres
Acres 0.3465
Property Description
Welcome to your dream home in the heart of Truckee, nestled within the prestigious Schaffer's Mill community. This exquisite residence offers a perfect blend of luxury, comfort, and an idyllic lifestyle.Situated on the second hole of the golf course, this 4-bedroom, 4.5-bathroom home boasts unparalleled views and surroundings. Enjoy the perfect balance of nature and sophistication as you take in the stunning scenery right from your doorstep.The kitchen is a culinary enthusiast's delight, featuring top-of-the-line Thermador appliances that combine both style and functionality. Whether you're hosting a gathering or preparing a quiet dinner, this kitchen is equipped to meet your every need.Beyond the impeccably designed interiors, step outside to your covered patio where an inviting built-in fireplace awaits. This outdoor oasis provides an ideal setting for endless enjoyment, whether you're savoring a morning coffee or entertaining guests under the starlit sky.As part of the Schaffer's Mill HOA, you gain exclusive access to a host of amenities. Indulge in culinary delights at the restaurant, explore the latest golf gear at the pro shop, and unwind at the clubhouse. The HOA ensures that every aspect of your community living is enjoyable.
Location
State CA
County Nevada
Area 13217
Direction From 89 to Lake Tahoe Hwy 267 Exit right. Right Schaffer Mill Rd. Right Heartwood Rd. Left to remain on Heartwood Rd. Home is on right
Rooms
Master Bathroom Shower Stall(s), Double Sinks, Tub, Quartz
Master Bedroom Ground Floor, Walk-In Closet
Living Room Great Room, View
Dining Room Dining/Living Combo
Kitchen Pantry Closet, Quartz Counter, Island
Interior
Heating Central, Fireplace(s), MultiUnits
Cooling Ceiling Fan(s), Central, MultiUnits
Flooring Carpet, Tile, Wood
Fireplaces Number 3
Fireplaces Type Master Bedroom, Family Room, Gas Piped, Other, Gas Starter
Appliance Free Standing Gas Range, Built-In Freezer, Built-In Refrigerator, Dishwasher, Disposal, Microwave, Double Oven, Wine Refrigerator
Laundry Cabinets, Sink, Electric, Gas Hook-Up, Ground Floor, Inside Room
Exterior
Exterior Feature Fireplace
Parking Features Attached
Garage Spaces 2.0
Pool Built-In, Common Facility
Utilities Available Public, Natural Gas Connected
Amenities Available Pool, Clubhouse, Golf Course
View Golf Course
Roof Type Composition
Porch Covered Patio, Uncovered Patio
Private Pool Yes
Building
Lot Description Gated Community, Shape Regular
Story 2
Foundation Slab
Sewer Sewer Connected, Holding Tank, Public Sewer, Septic Pump
Water Public
Level or Stories Two
Schools
Elementary Schools Tahoe-Truckee
Middle Schools Tahoe-Truckee
High Schools Tahoe-Truckee
School District Nevada
Others
HOA Fee Include MaintenanceGrounds, Pool
Senior Community No
Restrictions Other
Tax ID 107-060-011-000
Special Listing Condition None
Read Less Info
Want to know what your home might be worth? Contact us for a FREE valuation!

Our team is ready to help you sell your home for the highest possible price ASAP

Bought with Non-MLS Office

Making real estate fast, fun and stress-free!






