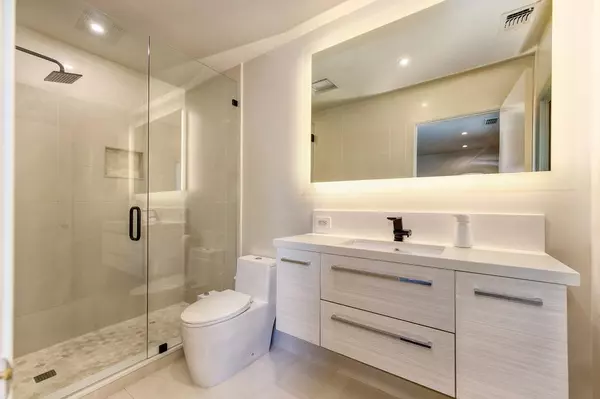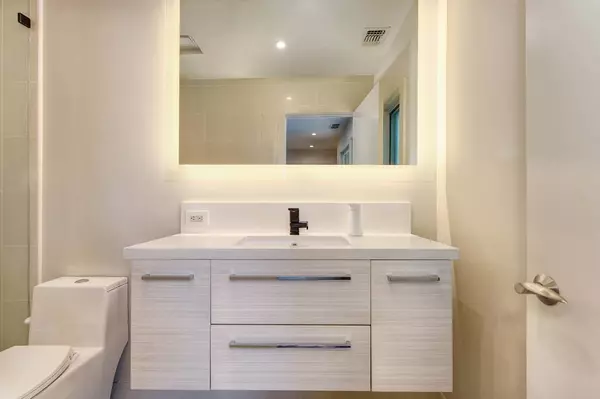$570,000
$570,000
For more information regarding the value of a property, please contact us for a free consultation.
2 Beds
2 Baths
1,147 SqFt
SOLD DATE : 07/26/2024
Key Details
Sold Price $570,000
Property Type Single Family Home
Sub Type Single Family Residence
Listing Status Sold
Purchase Type For Sale
Square Footage 1,147 sqft
Price per Sqft $496
MLS Listing ID 224057022
Sold Date 07/26/24
Bedrooms 2
Full Baths 2
HOA Fees $214/mo
HOA Y/N Yes
Originating Board MLS Metrolist
Year Built 2007
Lot Size 1,063 Sqft
Acres 0.0244
Property Description
Discover the epitome of modern urban living in the heart of Oak Park's coveted Triangle District. This loft-style home seamlessly blends contemporary design with industrial flair, featuring a striking roll-up door that caters to both indoor and outdoor enthusiasts.The kitchen is a chef's dream, boasting sleek quartz countertops, stylish cabinetry, and high-end stainless steel appliances. Abundant natural light fills the space, creating a warm and inviting atmosphere throughout the home.The main level offers a versatile bedroom and a full bathroom, perfect for guests or a home office. Upstairs, you'll find a spacious loft area that can be easily transformed into an additional living space or an office workspace, providing flexibility for your lifestyle needs. Convenience is key with an upstairs laundry closet and a tankless water heater, ensuring efficiency and modern comfort.The attractive primary suite is a true retreat, featuring ample space and a skylight that bathes the room in natural light. Step outside and immerse yourself in the vibrant community, with Oak Park Brewery, the new ice cream haven Licked, and the Plant Foundry just moments away.Experience urban life at its finest in this stunning Oak Park residence, where style, comfort, and convenience converge.
Location
State CA
County Sacramento
Area 10817
Direction Between 35th & 36th Street on 4th Ave.
Rooms
Master Bathroom Shower Stall(s), Quartz
Living Room Cathedral/Vaulted, Great Room
Dining Room Dining Bar, Dining/Living Combo
Kitchen Quartz Counter, Island, Kitchen/Family Combo
Interior
Interior Features Cathedral Ceiling, Skylight(s)
Heating Central
Cooling Central
Flooring Concrete, Laminate
Appliance Free Standing Gas Range, Dishwasher, Disposal, Tankless Water Heater
Laundry Laundry Closet, Upper Floor, Washer/Dryer Stacked Included
Exterior
Parking Features Detached, Uncovered Parking Space
Garage Spaces 1.0
Fence Back Yard, Metal
Utilities Available Electric, Natural Gas Connected
Amenities Available None
View City
Roof Type Flat
Topography Level
Porch Enclosed Patio
Private Pool No
Building
Lot Description Low Maintenance
Story 2
Foundation Slab
Sewer In & Connected
Water Public
Architectural Style Contemporary
Level or Stories Two
Schools
Elementary Schools Sacramento Unified
Middle Schools Sacramento Unified
High Schools Sacramento Unified
School District Sacramento
Others
HOA Fee Include MaintenanceExterior
Senior Community No
Tax ID 013-0410-002-0000
Special Listing Condition None
Read Less Info
Want to know what your home might be worth? Contact us for a FREE valuation!

Our team is ready to help you sell your home for the highest possible price ASAP

Bought with Nick Sadek Sotheby's International Realty
Making real estate fast, fun and stress-free!






