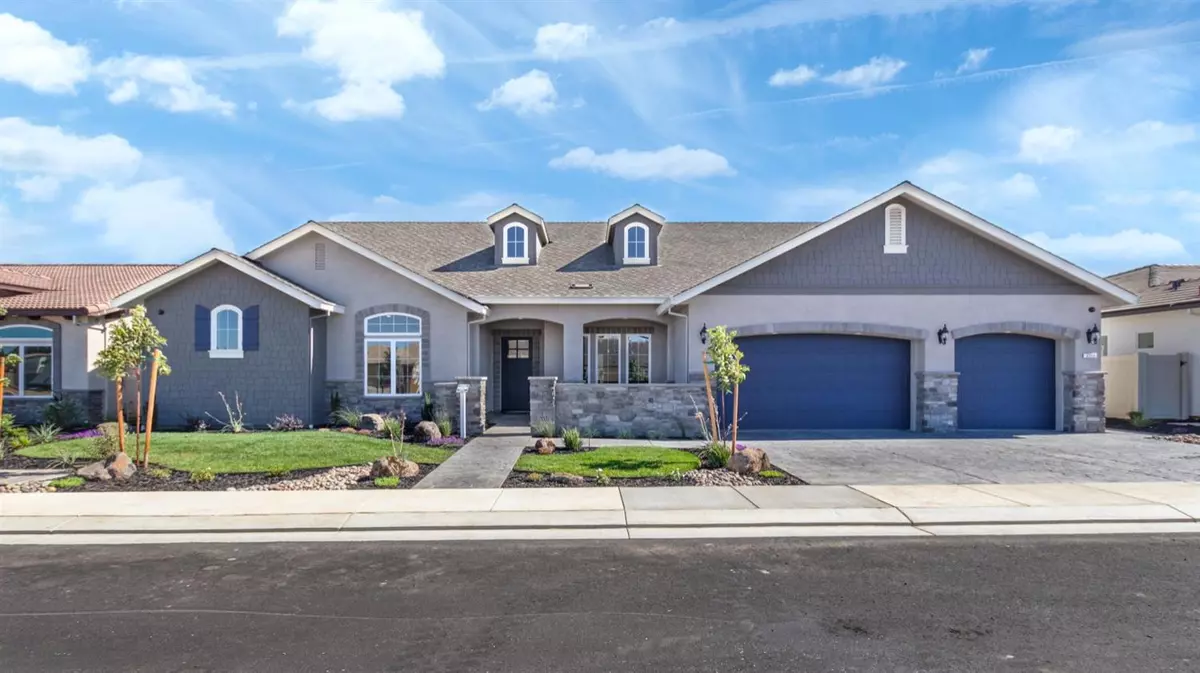$1,187,500
$1,187,500
For more information regarding the value of a property, please contact us for a free consultation.
4 Beds
4 Baths
3,461 SqFt
SOLD DATE : 07/23/2024
Key Details
Sold Price $1,187,500
Property Type Single Family Home
Sub Type Single Family Residence
Listing Status Sold
Purchase Type For Sale
Square Footage 3,461 sqft
Price per Sqft $343
Subdivision Estates At Tesoro
MLS Listing ID 224071998
Sold Date 07/23/24
Bedrooms 4
Full Baths 4
HOA Fees $275/mo
HOA Y/N Yes
Originating Board MLS Metrolist
Lot Size 9,757 Sqft
Acres 0.224
Property Description
Introducing, this extraordinary model home for sale, offering an astounding 3461 square feet of living space, encompassing 4 spacious bedrooms and 4 luxurious bathrooms. The master bedroom boasts a retreat area, providing a serene space to relax and unwind. Incorporating a laundry jet for effortless laundry chores, a grand kitchen equipped with a 48-inch range for preparing gourmet meals, a stylish wet bar for entertaining, and a magnificent great room with a stone fireplace for cozy evenings, this home is designed for luxury living. The library offers a tranquil haven for reading or work, and the garage features a convenient dog wash for pet owners. Furthermore, the extended garage provides ample parking and storage space. Complete with solar energy, this home is ready for a swift move-in.
Location
State CA
County Stanislaus
Area 20202
Direction Take Maag North, turn East on D Street, and find the Estates gate entrance on the North side of D Street between Maag and N. Stearns.
Rooms
Master Bathroom Shower Stall(s), Double Sinks, Soaking Tub, Stone, Tile, Multiple Shower Heads, Walk-In Closet, Window
Master Bedroom Sitting Area
Living Room Great Room
Dining Room Breakfast Nook, Space in Kitchen
Kitchen Breakfast Area, Pantry Closet, Quartz Counter, Island w/Sink
Interior
Interior Features Formal Entry, Wet Bar
Heating Central, Fireplace(s), Gas
Cooling Ceiling Fan(s), Central, Whole House Fan
Flooring Carpet, Tile, Vinyl
Fireplaces Number 1
Fireplaces Type Living Room, Stone, Gas Log
Appliance Built-In Electric Oven, Free Standing Gas Range, Hood Over Range, Dishwasher, Disposal, Microwave, Plumbed For Ice Maker, Tankless Water Heater
Laundry Cabinets, Electric, Ground Floor, See Remarks, Other, Inside Room
Exterior
Exterior Feature Covered Courtyard, Entry Gate
Garage 24'+ Deep Garage, Attached, Restrictions, Garage Door Opener, Garage Facing Front, Interior Access
Garage Spaces 3.0
Fence Back Yard, Vinyl
Utilities Available Public, Solar
Amenities Available Park
Roof Type Composition
Street Surface Chip And Seal
Porch Covered Patio
Private Pool No
Building
Lot Description Auto Sprinkler Front, Curb(s)/Gutter(s), Gated Community, Landscape Front
Story 1
Foundation Slab
Builder Name Tesoro Homes, Inc
Sewer In & Connected, Public Sewer
Water Meter on Site, Meter Required, Public
Architectural Style Contemporary
Level or Stories One
Schools
Elementary Schools Oakdale Joint
Middle Schools Oakdale Joint
High Schools Oakdale Joint
School District Stanislaus
Others
HOA Fee Include MaintenanceGrounds
Senior Community No
Restrictions Board Approval,Signs,Exterior Alterations,Parking
Tax ID 064-083-004-000
Special Listing Condition None
Pets Description Yes, Number Limit, Service Animals OK
Read Less Info
Want to know what your home might be worth? Contact us for a FREE valuation!

Our team is ready to help you sell your home for the highest possible price ASAP

Bought with Starritt Realtors

Making real estate fast, fun and stress-free!






