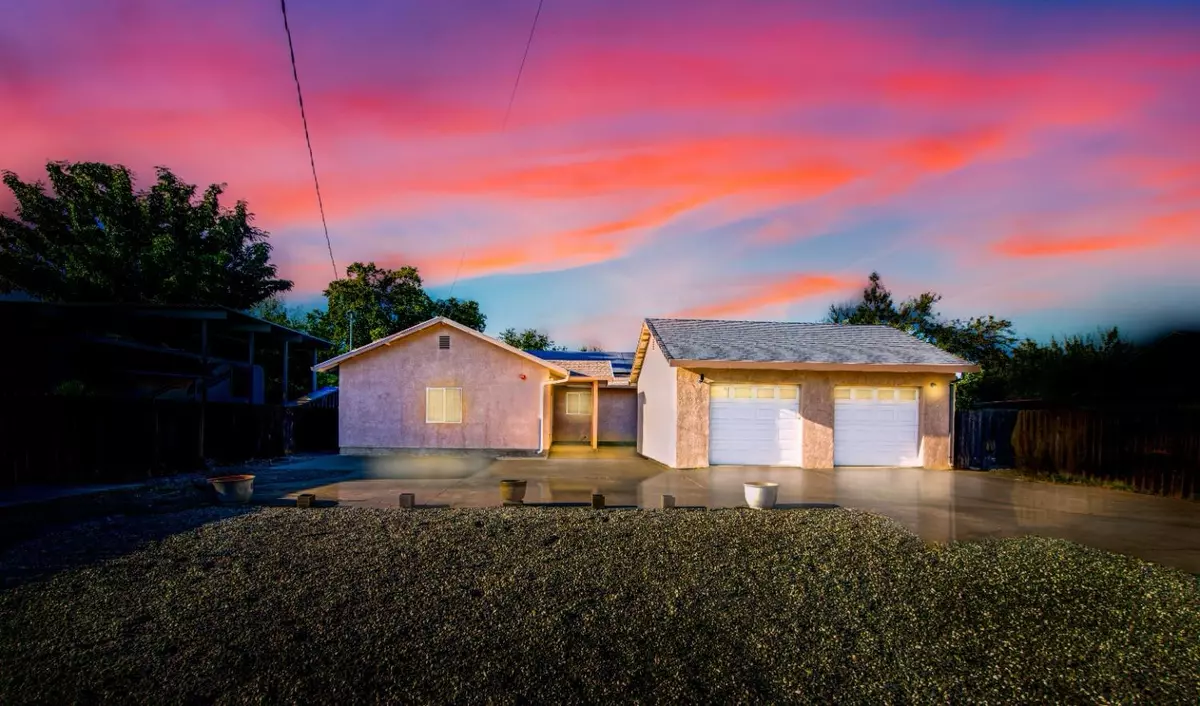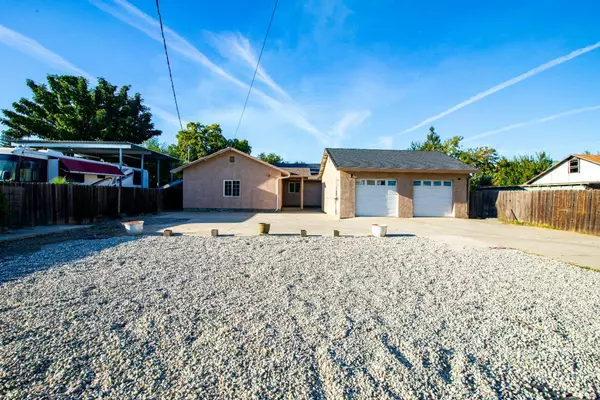$435,000
$449,900
3.3%For more information regarding the value of a property, please contact us for a free consultation.
3 Beds
3 Baths
2,400 SqFt
SOLD DATE : 07/16/2024
Key Details
Sold Price $435,000
Property Type Single Family Home
Sub Type Single Family Residence
Listing Status Sold
Purchase Type For Sale
Square Footage 2,400 sqft
Price per Sqft $181
MLS Listing ID 224021790
Sold Date 07/16/24
Bedrooms 3
Full Baths 3
HOA Y/N No
Originating Board MLS Metrolist
Year Built 2021
Lot Size 0.290 Acres
Acres 0.29
Property Description
Come Check out this NEW BUILD CUSTOM HOME! This home offers a gorgeous open floor plan, great for relaxing and/or entertaining. Some of the Key Highlights this house offers are: Owned solar, skylights, whole house fan, fire suppression sprinklers, granite counter tops throughout the house. New EnergyStar appliances including dishwasher, gas stove and oven. Private laundry room w/ a sink. The house illuminates with the vast amount of natural light that enters. The rooms are on different sides of the home, giving everyone just enough privacy if needed. Front room also has it's own bathroom, making it perfect for guests visiting. The den/possible 4th bedroom is also great addition for hosting! This Home sits on a .23 acre lot and also has a large shed and a detached 2-car garage. Allowing the new owners to expand or convert the home to their taste and liking. The possibilities are endless with this property!
Location
State CA
County Sutter
Area 12401
Direction HEAD WEST ON PEDDINGTON RD. LEFT ON P ST. RIGHT ON ELM ST. HOUSE IS ON THE RIGHT.
Rooms
Family Room Skylight(s)
Master Bathroom Shower Stall(s), Granite
Master Bedroom Walk-In Closet
Living Room Skylight(s), Great Room
Dining Room Skylight(s), Space in Kitchen, Dining/Living Combo
Kitchen Breakfast Area, Granite Counter, Island, Kitchen/Family Combo
Interior
Interior Features Skylight(s)
Heating Central
Cooling Ceiling Fan(s), Central, Whole House Fan
Flooring Tile, Vinyl
Equipment Attic Fan(s)
Appliance Free Standing Gas Oven, Free Standing Gas Range, Gas Water Heater, Dishwasher, Microwave, Self/Cont Clean Oven, Tankless Water Heater, ENERGY STAR Qualified Appliances
Laundry Cabinets, Sink, Hookups Only, Inside Room
Exterior
Garage RV Access, RV Possible, Detached, Garage Door Opener, Garage Facing Front, Uncovered Parking Spaces 2+
Garage Spaces 2.0
Fence Metal, Wood, Full
Utilities Available Public, Solar
Roof Type Composition
Private Pool No
Building
Lot Description Court
Story 1
Foundation Slab
Sewer Sewer Connected
Water Water District, Public
Architectural Style Ranch
Schools
Elementary Schools Live Oak Unified
Middle Schools Live Oak Unified
High Schools Live Oak Unified
School District Sutter
Others
Senior Community No
Tax ID 06-201-026
Special Listing Condition None
Read Less Info
Want to know what your home might be worth? Contact us for a FREE valuation!

Our team is ready to help you sell your home for the highest possible price ASAP

Bought with Diamond Quality Real Estate

Making real estate fast, fun and stress-free!






