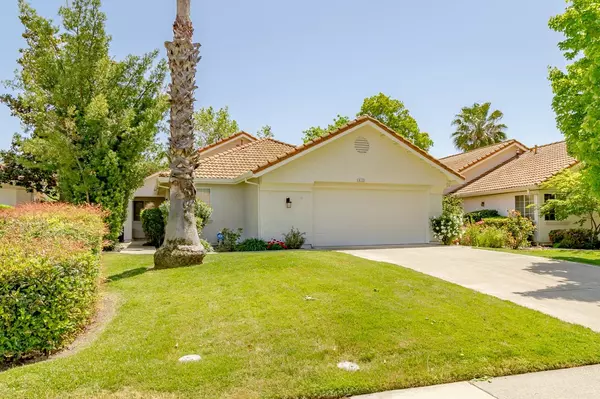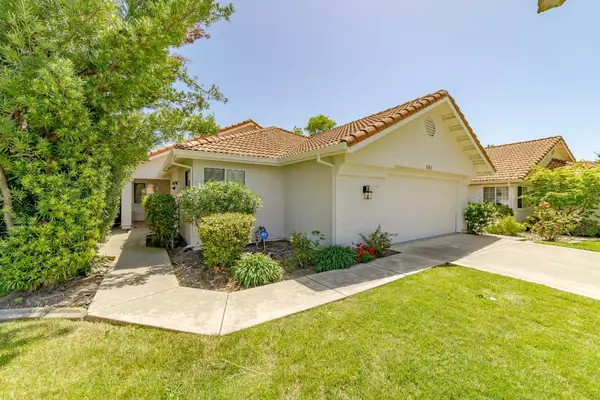$485,000
$495,000
2.0%For more information regarding the value of a property, please contact us for a free consultation.
3 Beds
2 Baths
1,660 SqFt
SOLD DATE : 07/09/2024
Key Details
Sold Price $485,000
Property Type Single Family Home
Sub Type Single Family Residence
Listing Status Sold
Purchase Type For Sale
Square Footage 1,660 sqft
Price per Sqft $292
MLS Listing ID 224046880
Sold Date 07/09/24
Bedrooms 3
Full Baths 2
HOA Fees $124/mo
HOA Y/N Yes
Originating Board MLS Metrolist
Year Built 1992
Lot Size 7,488 Sqft
Acres 0.1719
Property Description
SENIOR COMMUNITY! Welcome to Arroyo Vista, your serene retreat nestled with the exclusive Regency place community! The entire home has been meticulously remodeled ensuring every detail reflects the modern elegance and comfort. Tailored to the refined taste of those aged 55+, this prestigious residence presents a symphony of timeless charm and contemporary allure. This thoughtfully constructed three-bedroom, two-bathroom home provides an impeccable balance of comfortable living. Step inside and be greeted by the appeal of luxury vinyl plank and luxurious quartz countertop, setting the stage for stylish and a sophisticated home. Cozy up by the fireplace in the spacious living room. Say goodbye to yard work with HOA included front yard maintenance, allowing you more time to indulge in the exclusive amenities of the community. Convenience is the key with this prime location, offering you easy access to hospitals, shopping centers, and major freeways, ensuring that everything you need is just moments away! Don't let this opportunity pass you by! Schedule your viewing today and discover their epitome of pride and ownership! Make Arroyo Vista your new address for intricate senior living and embrace the lifestyle of lavishness and relaxation.
Location
State CA
County Sacramento
Area 10823
Direction 99 to Bruceville to west on Alpine Frost Drive, North on Arroyo Vista Drive.
Rooms
Master Bathroom Shower Stall(s), Double Sinks, Sitting Area, Quartz
Master Bedroom Walk-In Closet
Living Room Great Room, Other
Dining Room Breakfast Nook, Formal Area
Kitchen Breakfast Area, Quartz Counter, Island, Island w/Sink
Interior
Heating Central
Cooling Ceiling Fan(s), Central
Flooring Laminate
Fireplaces Number 1
Fireplaces Type Family Room
Appliance Dishwasher, Disposal, Microwave, Free Standing Electric Oven, Free Standing Electric Range
Laundry Cabinets, Electric, Inside Area
Exterior
Garage Attached, Garage Door Opener, Garage Facing Front
Garage Spaces 2.0
Fence Back Yard
Utilities Available Public
Amenities Available Recreation Facilities
Roof Type Tile
Porch Front Porch
Private Pool No
Building
Lot Description Shape Regular, Landscape Back, Landscape Front
Story 1
Foundation Slab
Sewer Sewer Connected, In & Connected
Water Public
Architectural Style Mediterranean
Schools
Elementary Schools Elk Grove Unified
Middle Schools Elk Grove Unified
High Schools Elk Grove Unified
School District Sacramento
Others
HOA Fee Include MaintenanceGrounds
Senior Community Yes
Restrictions Age Restrictions,See Remarks
Tax ID 117-1120-025-0000
Special Listing Condition Successor Trustee Sale
Read Less Info
Want to know what your home might be worth? Contact us for a FREE valuation!

Our team is ready to help you sell your home for the highest possible price ASAP

Bought with Keller Williams Realty Folsom

Making real estate fast, fun and stress-free!






