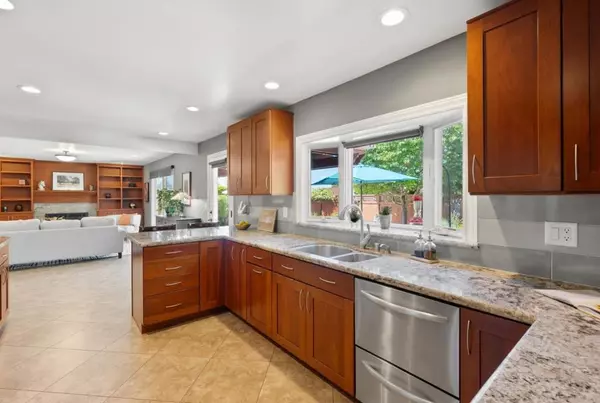$2,000,000
$1,648,888
21.3%For more information regarding the value of a property, please contact us for a free consultation.
4 Beds
3 Baths
2,216 SqFt
SOLD DATE : 07/01/2024
Key Details
Sold Price $2,000,000
Property Type Single Family Home
Sub Type Single Family Residence
Listing Status Sold
Purchase Type For Sale
Square Footage 2,216 sqft
Price per Sqft $902
MLS Listing ID ML81968821
Sold Date 07/01/24
Bedrooms 4
Full Baths 3
HOA Y/N No
Year Built 1976
Lot Size 0.300 Acres
Property Description
Welcome to your dream. This stunning property features a modern kitchen with stainless steel appliances, cherry wood cabinetry, and a breakfast bar. The primary suite offers a vaulted ceiling, natural light, ample closets, and an ensuite bath with dual sinks and a spacious shower. The ground-floor bedroom, adjacent to a full bath, ensures comfort and convenience. Enjoy seamless indoor-outdoor living with a beautiful pool, travertine deck, and shaded seating areas. The outdoor pavilion, water feature, and hillside terrace create the perfect setting for relaxation and entertainment. The living room's vaulted ceiling with an exposed beam and a stylish fireplace exudes charm, while the dining room's French doors open to a landscaped area retreat. The cozy family room features a fireplace, cherry wood shelving, and a large sliding door to the pool. Energy-efficient windows and ceiling fans ensure comfort throughout. With stunning curb appeal, lush landscaping, mature trees, and a welcoming front porch, this home is perfect for outdoor enthusiasts, offering proximity to Alum Rocks trails. Invest in a property that blends elegant design, functionality, and comfort for an exceptional living experience.
Location
State CA
County Santa Clara
Area 699 - Not Defined
Zoning R1-6
Interior
Interior Features Breakfast Bar
Cooling Central Air
Flooring Carpet, Tile, Wood
Fireplaces Type Family Room, Living Room
Fireplace Yes
Appliance Dishwasher, Electric Oven, Gas Cooktop, Disposal, Refrigerator, Vented Exhaust Fan
Exterior
Garage Spaces 2.0
Garage Description 2.0
Fence Wood
Pool In Ground
Utilities Available Natural Gas Available
View Y/N No
Roof Type Composition
Attached Garage Yes
Total Parking Spaces 2
Building
Faces Northeast
Story 2
Foundation Concrete Perimeter
Sewer Public Sewer
Water Public
Architectural Style Traditional
New Construction No
Schools
School District Other
Others
Tax ID 61218039
Financing Cash
Special Listing Condition Standard
Read Less Info
Want to know what your home might be worth? Contact us for a FREE valuation!

Our team is ready to help you sell your home for the highest possible price ASAP

Bought with RECIP • Out of Area Office
Making real estate fast, fun and stress-free!






