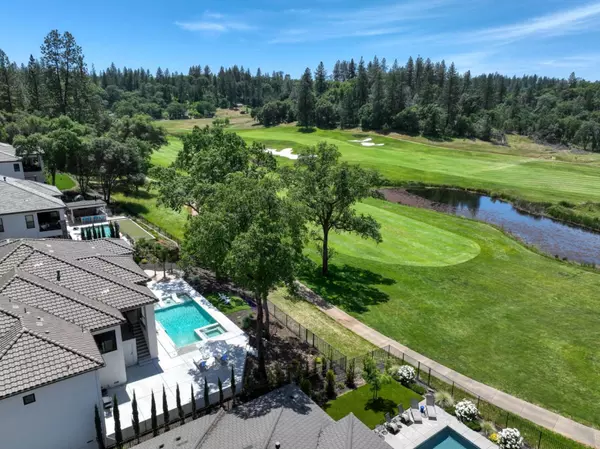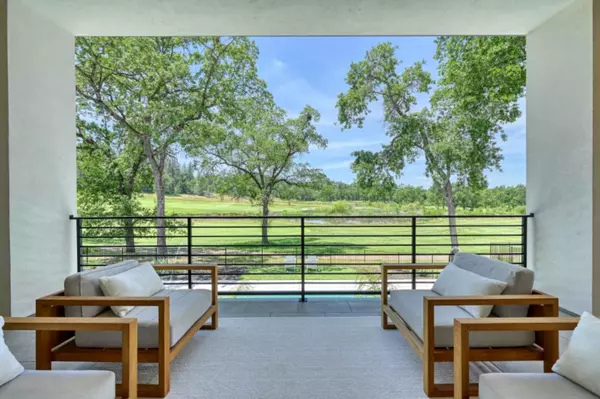$1,625,000
$1,675,000
3.0%For more information regarding the value of a property, please contact us for a free consultation.
4 Beds
4 Baths
3,482 SqFt
SOLD DATE : 07/02/2024
Key Details
Sold Price $1,625,000
Property Type Single Family Home
Sub Type Single Family Residence
Listing Status Sold
Purchase Type For Sale
Square Footage 3,482 sqft
Price per Sqft $466
Subdivision Darkhorse
MLS Listing ID 224051648
Sold Date 07/02/24
Bedrooms 4
Full Baths 3
HOA Fees $18/mo
HOA Y/N Yes
Originating Board MLS Metrolist
Year Built 2021
Lot Size 0.380 Acres
Acres 0.38
Property Description
This exquisite single-story home in the prestigious Dark Horse development is a golfer's paradise. With stunning views of the fourth and fifth fairways, a large pond, and spectacular evening sunsets, this residence offers a truly luxurious lifestyle. The expansive covered deck and beautifully landscaped backyard, complete with a pristine pool, spa, and multiple seating areas, are perfect for entertaining or relaxing after a day on the course. The open floor plan is flooded with natural light, showcasing the breathtaking views through large windows and sliders. Every detail exudes quality, from the European oak engineered hardwood floors, Restoration Hardware light fixtures to the natural stone quartzite counters. The home features sophisticated tile accent walls, Shaker cabinetry with soft-close drawers and a 48-inch JennAir range perfect for preparing gourmet meals. Tesla Car Charger Included. Whole house fan. The heated pool and spa with fountains complete this exceptional home, making it an ideal retreat for the discerning golfer.
Location
State CA
County Nevada
Area 13111
Direction Combie to Landon Evan Lane
Rooms
Living Room Great Room, View
Dining Room Dining/Living Combo, Formal Area
Kitchen Breakfast Room, Pantry Closet, Slab Counter, Island, Stone Counter, Kitchen/Family Combo
Interior
Heating Propane, Central, Fireplace(s), MultiUnits, MultiZone
Cooling Ceiling Fan(s), Central, Whole House Fan, MultiUnits, MultiZone
Flooring Wood
Fireplaces Number 1
Fireplaces Type Family Room, Gas Log
Equipment Audio/Video Prewired, Networked
Laundry Cabinets, Sink, Electric, Gas Hook-Up, Inside Room
Exterior
Garage 24'+ Deep Garage, Attached, EV Charging
Garage Spaces 3.0
Fence Back Yard, Metal, Fenced
Pool Built-In, On Lot, Pool Sweep
Utilities Available Cable Connected, Propane Tank Leased, Dish Antenna, Electric, Internet Available
Amenities Available None
View Golf Course, Water
Roof Type Tile
Street Surface Paved
Porch Covered Deck, Uncovered Patio
Private Pool Yes
Building
Lot Description Zero Lot Line, Low Maintenance
Story 1
Foundation Combination, Concrete, Raised
Sewer Sewer Connected, Holding Tank, Special System, Public Sewer, Septic Pump
Water Public
Level or Stories One
Schools
Elementary Schools Pleasant Ridge
Middle Schools Pleasant Ridge
High Schools Nevada Joint Union
School District Nevada
Others
Senior Community No
Tax ID 011-191-009-000
Special Listing Condition None
Pets Description Yes
Read Less Info
Want to know what your home might be worth? Contact us for a FREE valuation!

Our team is ready to help you sell your home for the highest possible price ASAP

Bought with eXp Realty of California, Inc.

Making real estate fast, fun and stress-free!






