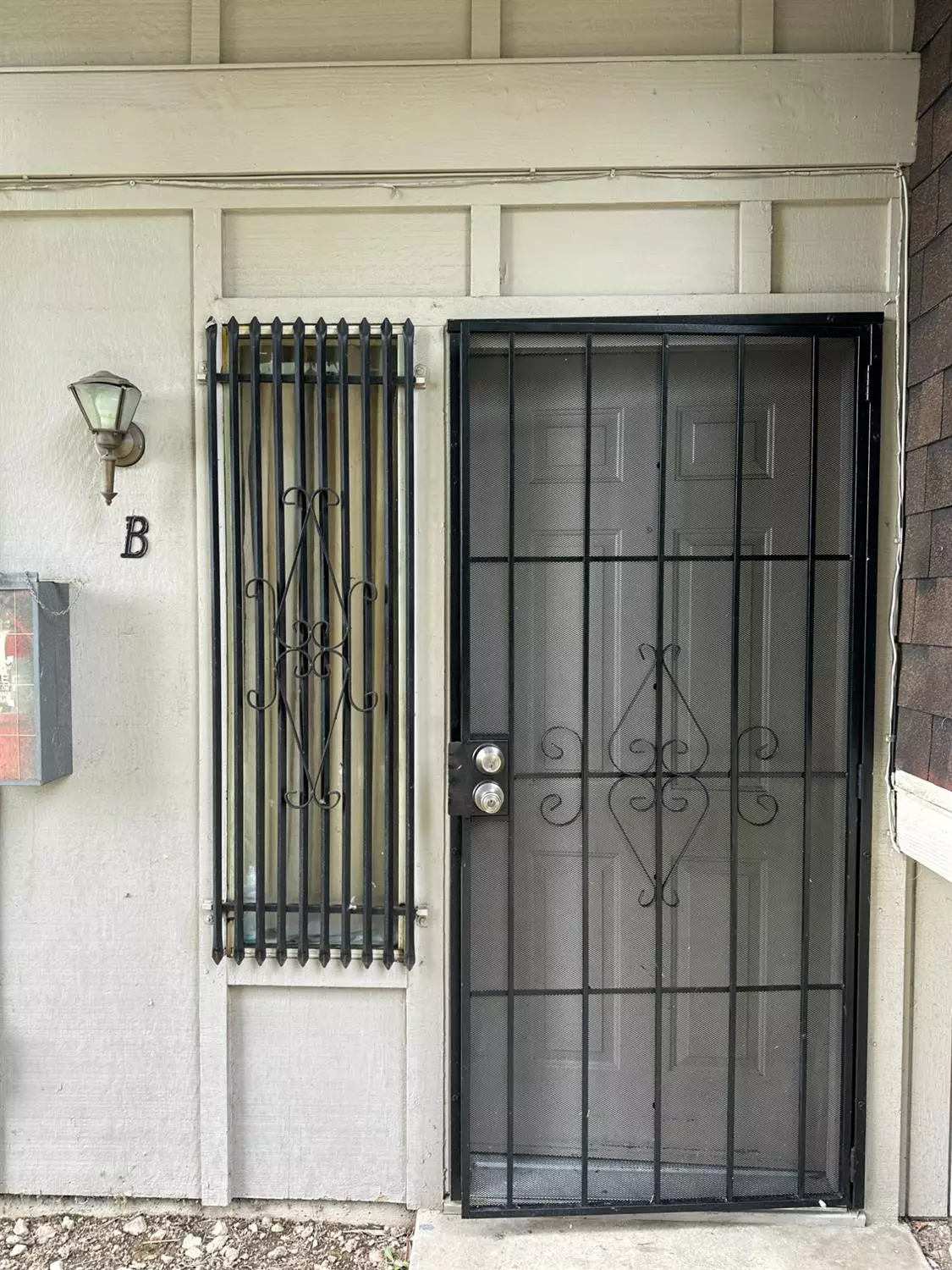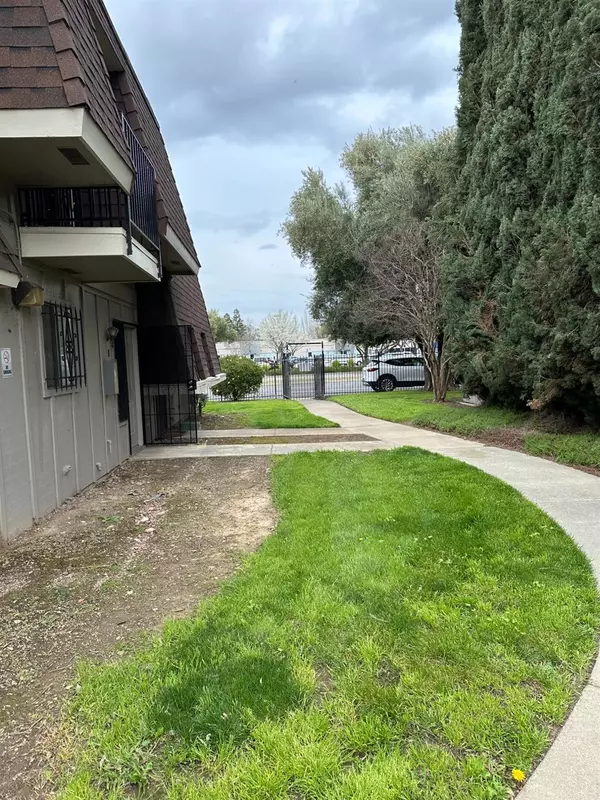$195,000
$199,000
2.0%For more information regarding the value of a property, please contact us for a free consultation.
2 Beds
1 Bath
933 SqFt
SOLD DATE : 06/26/2024
Key Details
Sold Price $195,000
Property Type Condo
Sub Type Condominium
Listing Status Sold
Purchase Type For Sale
Square Footage 933 sqft
Price per Sqft $209
MLS Listing ID 224032628
Sold Date 06/26/24
Bedrooms 2
Full Baths 1
HOA Fees $460/mo
HOA Y/N Yes
Originating Board MLS Metrolist
Year Built 1969
Lot Size 706 Sqft
Acres 0.0162
Property Description
Vacant and Move In Ready - Cozy 2 bedroom, 1 bath condo located in Foothill Farms area. Featuring new carpet on stairs, hallway and bedrooms, new flooring in bathroom, new sub panel, refrigerator and stove included. Well kept unit with plenty of space for storage. Fenced yard with covered patio and assigned parking. Enjoy the community pool on those warm sunny days. Near freeway, schools and shopping.
Location
State CA
County Sacramento
Area 10842
Direction I-80 exit Madison to Hillsdale.
Rooms
Master Bedroom Balcony
Living Room Other
Dining Room Dining Bar, Dining/Living Combo
Kitchen Laminate Counter
Interior
Heating Central
Cooling Central
Flooring Carpet, Laminate, Tile, Vinyl
Appliance Free Standing Gas Oven, Free Standing Gas Range, Free Standing Refrigerator, Gas Water Heater, Hood Over Range, Disposal
Laundry None
Exterior
Exterior Feature Balcony
Parking Features Assigned, Covered
Carport Spaces 1
Fence Back Yard, Wood
Pool Built-In, Common Facility, Fenced
Utilities Available Public
Amenities Available Pool
Roof Type Flat
Porch Covered Patio, Enclosed Patio
Private Pool Yes
Building
Lot Description Auto Sprinkler Front
Story 2
Unit Location Ground Floor
Foundation Slab
Sewer In & Connected, Public Sewer
Water Public
Architectural Style Cape Cod, Contemporary
Schools
Elementary Schools Sacramento Unified
Middle Schools Twin Rivers Unified
High Schools Twin Rivers Unified
School District Sacramento
Others
HOA Fee Include MaintenanceExterior, MaintenanceGrounds, Pool
Senior Community No
Tax ID 220-0232-039-0000
Special Listing Condition None
Pets Allowed Yes
Read Less Info
Want to know what your home might be worth? Contact us for a FREE valuation!

Our team is ready to help you sell your home for the highest possible price ASAP

Bought with Keller Williams Realty
Making real estate fast, fun and stress-free!






