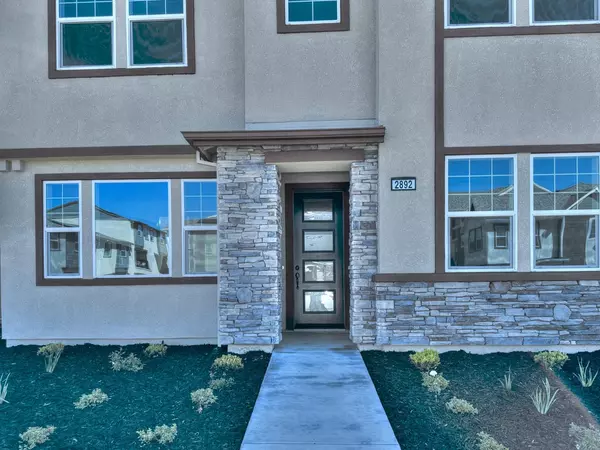$635,000
$649,990
2.3%For more information regarding the value of a property, please contact us for a free consultation.
4 Beds
3 Baths
2,292 SqFt
SOLD DATE : 06/21/2024
Key Details
Sold Price $635,000
Property Type Single Family Home
Sub Type Single Family Residence
Listing Status Sold
Purchase Type For Sale
Square Footage 2,292 sqft
Price per Sqft $277
MLS Listing ID 224034637
Sold Date 06/21/24
Bedrooms 4
Full Baths 3
HOA Fees $177/mo
HOA Y/N Yes
Originating Board MLS Metrolist
Year Built 2024
Lot Size 3,402 Sqft
Acres 0.0781
Property Description
Discover the luxury of Plan 5 Brand New home in prestigious 'Westward at The Cove'. Boasting 4 bedrooms plus a versatile Den/Office, adaptable as a 5th bedroom or workspace, and 3 full baths, all bathed in natural light. The first floor offers a guest bedroom and full bathroom, alongside an office with serene courtyard views. The open-concept kitchen with granite countertops and island seamlessly flows into the Great Room, leading to a covered patio, perfect for morning coffee. Upstairs, indulge in the lavish Primary Suite with a double sink vanity, walk-in shower, soaking tub, and spacious walk-in closet. The Kitchen features stainless-steel appliances, island and granite counters. Upgrades include luxury vinyl plank flooring, pre-wired ceiling fans, and LED lights. Outdoor amenities include a gas BBQ outlet and finished EV charger in the 2-car garage. Residents enjoy resort-style living with Kids playground, a Junior Olympic size pool, fitness center, clubhouse, and parks. HOA dues cover front landscaping & maintenance. Children have option to attend either Natomas USD public schools or highly acclaimed Natomas Charter Schools. Nestled near parks and minutes from Downtown Sacramento, with easy access to public transportation. A must-see house.
Location
State CA
County Sacramento
Area 10833
Direction Exit W El Camino Avenue from I-5 North. North onto Orchard Lane, East onto Lone Silo Avenue, North onto Edgeview Drive
Rooms
Master Bathroom Shower Stall(s), Double Sinks, Soaking Tub, Tile, Walk-In Closet, Window
Living Room Great Room
Dining Room Breakfast Nook, Dining/Living Combo
Kitchen Pantry Cabinet, Granite Counter, Island
Interior
Heating Central
Cooling Central
Flooring Carpet, Laminate, Tile
Window Features Dual Pane Full,Window Screens
Appliance Built-In Gas Oven, Built-In Gas Range, Hood Over Range, Dishwasher, Disposal, Microwave, Tankless Water Heater
Laundry Electric, Gas Hook-Up, Upper Floor, Inside Room
Exterior
Exterior Feature Uncovered Courtyard
Garage Alley Access, EV Charging, Garage Door Opener, Garage Facing Rear
Garage Spaces 2.0
Fence Back Yard, Wood
Pool Built-In, Common Facility
Utilities Available Public, Solar, Electric, Natural Gas Connected
Amenities Available Barbeque, Playground, Pool, Clubhouse, Game Court Exterior, Greenbelt, Trails, Gym, Park
Roof Type Composition
Street Surface Paved
Porch Front Porch, Covered Patio
Private Pool Yes
Building
Lot Description Auto Sprinkler Front, Close to Clubhouse, Shape Regular, Landscape Front, Low Maintenance
Story 2
Foundation Slab
Builder Name Beazer Homes
Sewer In & Connected
Water Public
Schools
Elementary Schools Natomas Unified
Middle Schools Natomas Unified
High Schools Natomas Unified
School District Sacramento
Others
HOA Fee Include MaintenanceExterior, Pool
Senior Community No
Tax ID 225-3120-043-0000
Special Listing Condition None
Read Less Info
Want to know what your home might be worth? Contact us for a FREE valuation!

Our team is ready to help you sell your home for the highest possible price ASAP

Bought with Sierra Heritage Realty

Making real estate fast, fun and stress-free!






