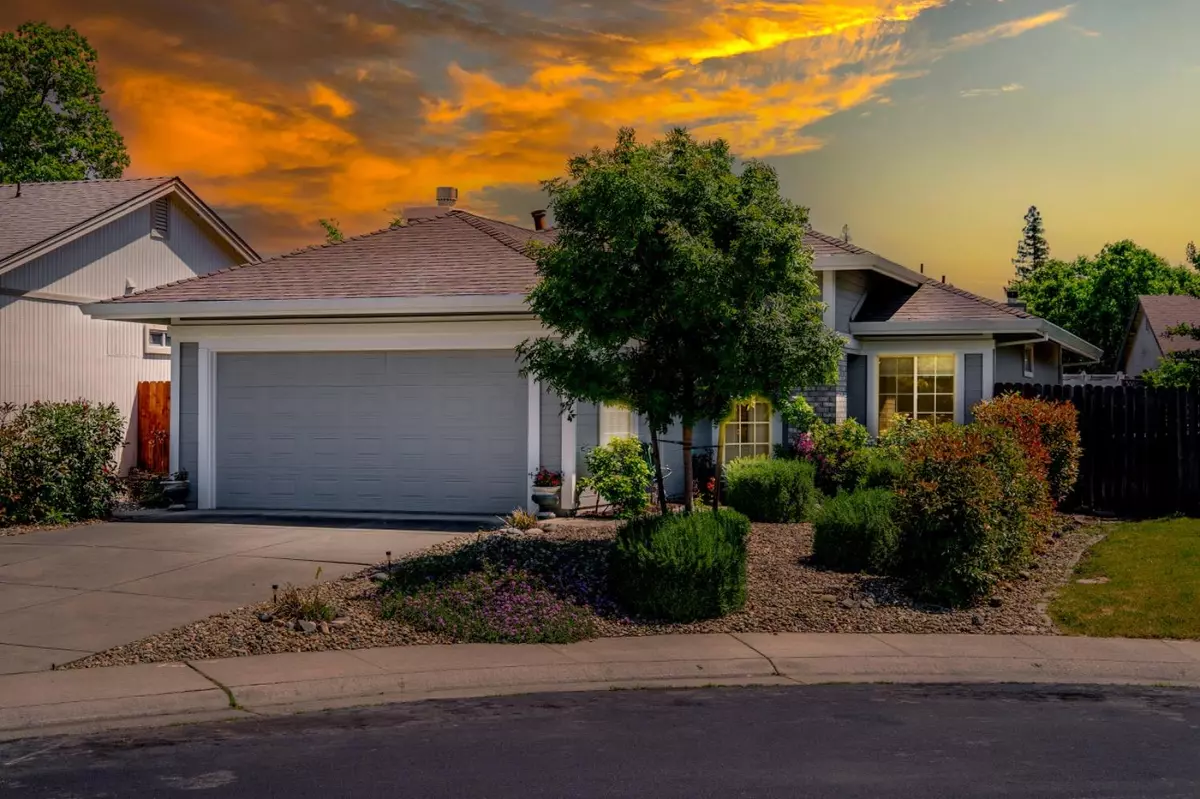$502,500
$511,000
1.7%For more information regarding the value of a property, please contact us for a free consultation.
3 Beds
2 Baths
1,185 SqFt
SOLD DATE : 06/13/2024
Key Details
Sold Price $502,500
Property Type Single Family Home
Sub Type Single Family Residence
Listing Status Sold
Purchase Type For Sale
Square Footage 1,185 sqft
Price per Sqft $424
MLS Listing ID 224038435
Sold Date 06/13/24
Bedrooms 3
Full Baths 2
HOA Y/N No
Originating Board MLS Metrolist
Year Built 1991
Lot Size 4,761 Sqft
Acres 0.1093
Property Description
Well established neighborhood with no HOA, located within walking distance of International Baccalaureate Program-Laguna Creek High School. This immaculate and cozy home is great for first time buyers; a great opportunity for investors; or the perfect home to downsize. Upon entering you are immediately welcomed by the open floor plan of this home. House needs some creative imagination for upgrades but is still in remarkable condition. Intimate entertainment area located just outside the dinning area. Primary bedroom offers outdoor access to the back yard patio where one can enjoy summer evenings that carry the delta breeze. Newly rennovated bathrooms in both the primary and guest bathrooms. Home is situated in at the end of a court, perfect for children to play outside without the worry of cars zipping by. Backyard has some empty garden beds primed for new plants.
Location
State CA
County Sacramento
Area 10758
Direction From I-5.Exit Laguna Blvd.Left onto Franklin Blvd. Right turn onto Big Horn Blvd.Right Turn on Amber Creek Dr.Right turn on Jade Creek Way.Right turn on Blue Sapphire which turns into Blue Sapphire Ct. House will be on the Right hand side. From Hwy 99.Exit Laguna Blvd.Right Turn onto Laguna Blvd. Right turn onto Bruceville Rd.Left turn on Big Horn Blvd.Right Turn on Amber Creek Dr.Right turn on Jade Creek Way.Right turn on Blue Sapphire which turns into Blue Sapphire Ct. House is on the right.
Rooms
Master Bathroom Closet, Shower Stall(s), Tile
Master Bedroom Outside Access
Living Room Cathedral/Vaulted
Dining Room Breakfast Nook
Kitchen Tile Counter
Interior
Heating Central, Fireplace(s)
Cooling Ceiling Fan(s), Central
Flooring Laminate, Wood
Fireplaces Number 1
Fireplaces Type Family Room, Gas Piped
Appliance Free Standing Gas Oven, Free Standing Gas Range, Free Standing Refrigerator, Dishwasher, Microwave
Laundry Dryer Included, Washer Included, In Garage
Exterior
Garage Garage Door Opener, Garage Facing Front
Garage Spaces 2.0
Fence Metal, Wood
Utilities Available Cable Available, Electric, Underground Utilities, Internet Available, Natural Gas Connected
Roof Type Composition
Topography Level
Street Surface Asphalt,Paved
Porch Covered Patio
Private Pool No
Building
Lot Description Auto Sprinkler F&R, Court, Cul-De-Sac, Zero Lot Line, Landscape Front
Story 1
Foundation Slab
Sewer Public Sewer
Water Meter on Site, Water District, Public
Level or Stories One
Schools
Elementary Schools Elk Grove Unified
Middle Schools Elk Grove Unified
High Schools Elk Grove Unified
School District Sacramento
Others
Senior Community No
Tax ID 119-1050-013-0000
Special Listing Condition None
Read Less Info
Want to know what your home might be worth? Contact us for a FREE valuation!

Our team is ready to help you sell your home for the highest possible price ASAP

Bought with Lyon RE Elk Grove

Making real estate fast, fun and stress-free!






