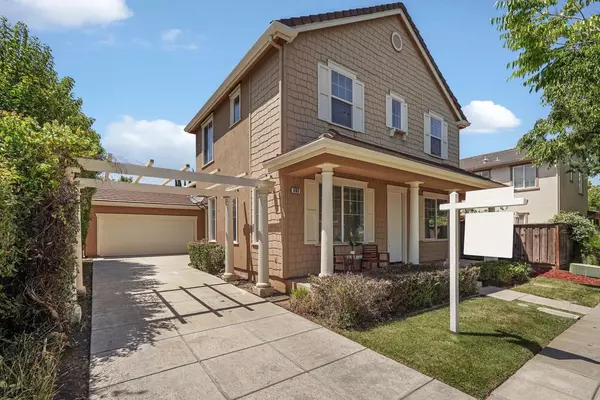$1,205,000
$1,049,900
14.8%For more information regarding the value of a property, please contact us for a free consultation.
5 Beds
3 Baths
2,641 SqFt
SOLD DATE : 05/29/2024
Key Details
Sold Price $1,205,000
Property Type Single Family Home
Sub Type Single Family Residence
Listing Status Sold
Purchase Type For Sale
Square Footage 2,641 sqft
Price per Sqft $456
MLS Listing ID 224049248
Sold Date 05/29/24
Bedrooms 5
Full Baths 3
HOA Y/N No
Originating Board MLS Metrolist
Year Built 2004
Lot Size 5,611 Sqft
Acres 0.1288
Property Description
Discover the appeal of this EAST facing home, blending traditional comfort with thoughtful functionality. The ground floor welcomes you with elegant laminate flooring, setting a classic tone that resonates throughout the home. A convenient bedroom and full bathroom on the first level offers ideal accommodations for guests or can facilitate multigenerational living arrangements. The upper level features newer carpeting, enhancing the cozy and private atmosphere of the sleeping quarters. Each room is outfitted with custom cabinets, ensuring ample storage with a touch of sophistication. Natural light floods the home, highlighting the spacious layout and serene ambiance. This property boasts separate living and family rooms, providing versatile spaces for relaxation and hosting gatherings. Step outside to a beautifully landscaped backyard where mature fruit trees await, offering both beauty and bounty. This charming outdoor space is perfect for leisurely afternoons and lively entertainment. Benefit from fully PAID-OFF SOLAR panels, ensuring energy efficiency. The home's prime location is just a short walk from the community park and the well-regarded Wicklund Elementary School, adding to its appeal for families. Easy freeway access also ensures convenient commutes.
Location
State CA
County San Joaquin
Area 20603
Direction MH Pkwy to Wicklund Xing, Left on Kenneth, Left on Kristin, Right on Farrington.
Rooms
Living Room Other
Dining Room Breakfast Nook, Space in Kitchen, Dining/Living Combo
Kitchen Pantry Closet, Granite Counter, Island w/Sink
Interior
Heating Central
Cooling Ceiling Fan(s), Central
Flooring Carpet, Laminate
Fireplaces Number 1
Fireplaces Type Electric, Family Room
Laundry Dryer Included, Gas Hook-Up, Upper Floor
Exterior
Garage Attached, Garage Door Opener, Garage Facing Front
Garage Spaces 2.0
Utilities Available Dish Antenna, Public, Solar
Roof Type Tile
Private Pool No
Building
Lot Description Auto Sprinkler F&R, Street Lights, Landscape Back
Story 2
Foundation Slab
Sewer Public Sewer
Water Public
Schools
Elementary Schools Lammersville
Middle Schools Lammersville
High Schools Lammersville
School District San Joaquin
Others
Senior Community No
Tax ID 254-080-46
Special Listing Condition None
Read Less Info
Want to know what your home might be worth? Contact us for a FREE valuation!

Our team is ready to help you sell your home for the highest possible price ASAP

Bought with Keller Williams Realty

Making real estate fast, fun and stress-free!






