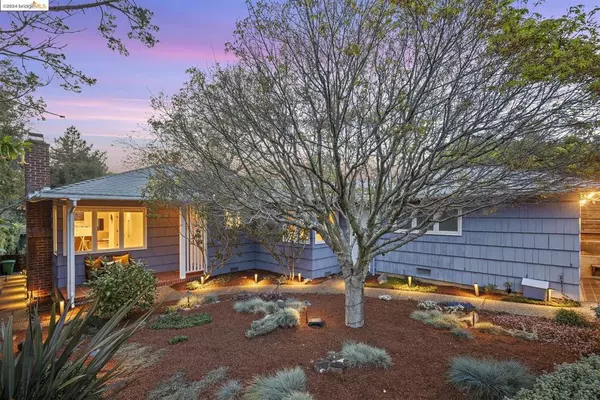$1,550,000
$1,098,104
41.2%For more information regarding the value of a property, please contact us for a free consultation.
3 Beds
2 Baths
1,565 SqFt
SOLD DATE : 05/22/2024
Key Details
Sold Price $1,550,000
Property Type Single Family Home
Sub Type Single Family Residence
Listing Status Sold
Purchase Type For Sale
Square Footage 1,565 sqft
Price per Sqft $990
Subdivision Kensington
MLS Listing ID 41056466
Sold Date 05/22/24
Bedrooms 3
Full Baths 2
HOA Y/N No
Year Built 1945
Lot Size 4,922 Sqft
Property Description
Level-in, energy-efficient 3BR, 2BA Kensington home with thoughtful upgrades from foundation to roof. Designed by renowned mid-century architect Paul Hammarberg, the home is an amazing combination of classic architecture and modern interiors. Light-filled living room anchored by a central fireplace with gleaming hardwood floors connects seamlessly with the open plan eat-in kitchen with custom cabinetry, built-in appliances, quartz counters and adjacent dining area. Rear family room features a cozy window seat, west-facing balcony, laundry room and door to back yard. Main level also includes: primary bedroom with adjacent bathroom and spacious hall closet; and two additional bedrooms, one with ensuite bathroom. Bonus space downstairs for home gym, home office or play room. Attached garage with bike storage, EV charger and battery back-up. Multiple yard vignettes with front courtyard, back deck for BBQ, and access to cul-de-sac on Arlington Lane for additional parking or play space. Property is close to award-winning Kensington Hilltop Elementary School, Kensington Park & Upper Kensington shops. AC Transit stop at your front door with easy access to downtown Berkeley, BART, San Francisco and beyond!
Location
State CA
County Contra Costa
Interior
Interior Features Breakfast Bar, Eat-in Kitchen
Heating Forced Air
Cooling Central Air
Flooring Tile, Wood
Fireplaces Type Living Room
Fireplace Yes
Appliance Gas Water Heater, Dryer, Washer
Exterior
Parking Features Garage, Garage Door Opener, Off Street
Garage Spaces 1.0
Garage Description 1.0
Pool None
Roof Type Shingle
Porch Deck
Attached Garage Yes
Total Parking Spaces 1
Private Pool No
Building
Lot Description Back Yard, Front Yard, Garden, Sprinklers Timer, Street Level, Yard
Story Two
Entry Level Two
Sewer Public Sewer
Architectural Style Traditional
Level or Stories Two
New Construction No
Others
Tax ID 5721900099
Acceptable Financing Cash, Conventional, FHA
Listing Terms Cash, Conventional, FHA
Financing Conventional
Read Less Info
Want to know what your home might be worth? Contact us for a FREE valuation!

Our team is ready to help you sell your home for the highest possible price ASAP

Bought with Christian Thede • NORTHBRAE PROPERTIES

Making real estate fast, fun and stress-free!






