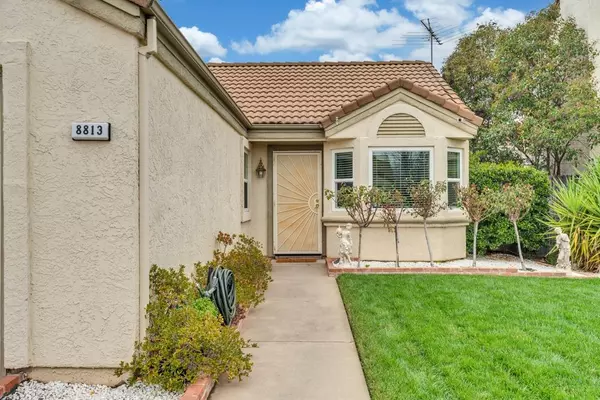$500,000
$489,000
2.2%For more information regarding the value of a property, please contact us for a free consultation.
3 Beds
2 Baths
1,210 SqFt
SOLD DATE : 05/14/2024
Key Details
Sold Price $500,000
Property Type Single Family Home
Sub Type Single Family Residence
Listing Status Sold
Purchase Type For Sale
Square Footage 1,210 sqft
Price per Sqft $413
Subdivision Kensington Village
MLS Listing ID 224020464
Sold Date 05/14/24
Bedrooms 3
Full Baths 2
HOA Y/N No
Originating Board MLS Metrolist
Year Built 1987
Lot Size 4,831 Sqft
Acres 0.1109
Property Description
Welcome to 8813 Lemas Rd. A stunning three-bedroom, two-bathroom home with 1,210 square feet of living space. This charming property is the perfect choice for those seeking a great starter home or for anyone who's looking to downsize. Step inside and be greeted by an updated interior, ready for you to move in and make it your own. The spacious layout provides ample room for comfortable living and entertaining. The spacious backyard offers plenty of room for outdoor activities and gardening enthusiasts will appreciate the opportunity to cultivate their own space. Don't miss out on this incredible opportunity to own a property with a backyard that is tailor-made for summer enjoyment. Situated in a prime location, this home is a short drive to shopping centers, making it convenient for all your retail needs. Don't miss this fantastic opportunity to own a move-in ready home in a sought-after school district. Schedule a showing today and make this gem yours!
Location
State CA
County Sacramento
Area 10828
Direction HWY 99 EXIT EAST ON CALVINE ROAD, LEFT ON ELK GROVE FLORIN RD, LEFT ON VINTAGE PARK DR, RIGHT ON DELAGE WAY, LEFT ON LEMAS RD, HOME WILL BE ON THE RIGHT
Rooms
Master Bedroom Outside Access
Living Room Great Room
Dining Room Dining/Living Combo
Kitchen Breakfast Area
Interior
Heating Central
Cooling Ceiling Fan(s), Central
Flooring Laminate, Tile
Fireplaces Number 1
Fireplaces Type Living Room
Window Features Dual Pane Full
Appliance Dishwasher, Disposal, Free Standing Electric Range
Laundry Cabinets, Inside Room
Exterior
Parking Features Attached, Uncovered Parking Space
Garage Spaces 2.0
Fence Back Yard
Utilities Available Electric, Internet Available
Roof Type Spanish Tile
Porch Covered Patio
Private Pool No
Building
Lot Description Auto Sprinkler F&R, Shape Regular
Story 1
Foundation Slab
Builder Name LEWIS HOMES OF CA
Sewer In & Connected
Water Public
Schools
Elementary Schools Elk Grove Unified
Middle Schools Elk Grove Unified
High Schools Elk Grove Unified
School District Sacramento
Others
Senior Community No
Tax ID 115-0610-066-0000
Special Listing Condition None
Read Less Info
Want to know what your home might be worth? Contact us for a FREE valuation!

Our team is ready to help you sell your home for the highest possible price ASAP

Bought with Prime Real Estate

Making real estate fast, fun and stress-free!






