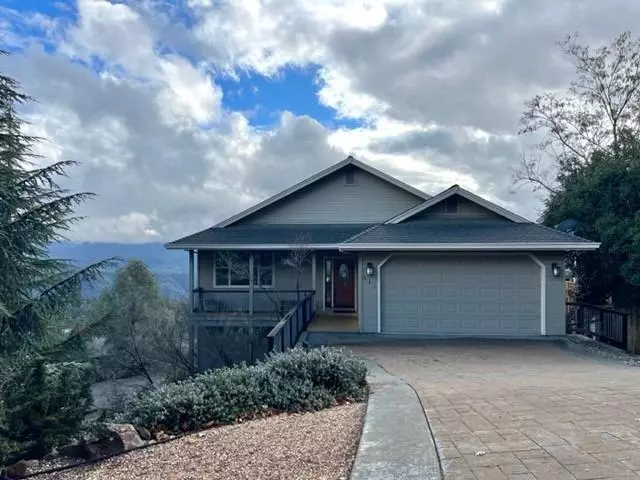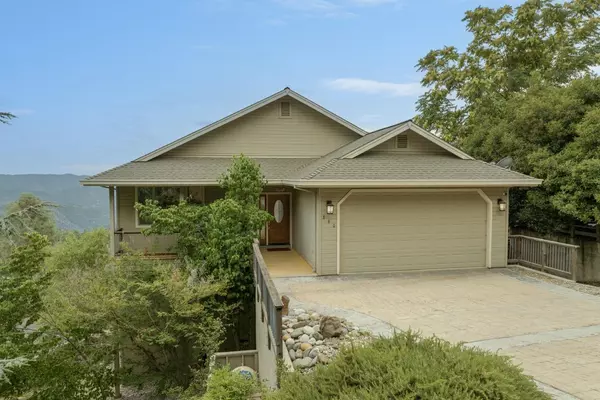$620,000
$625,000
0.8%For more information regarding the value of a property, please contact us for a free consultation.
3 Beds
4 Baths
2,568 SqFt
SOLD DATE : 05/13/2024
Key Details
Sold Price $620,000
Property Type Single Family Home
Sub Type Single Family Residence
Listing Status Sold
Purchase Type For Sale
Square Footage 2,568 sqft
Price per Sqft $241
MLS Listing ID 224009106
Sold Date 05/13/24
Bedrooms 3
Full Baths 3
HOA Fees $187/mo
HOA Y/N Yes
Originating Board MLS Metrolist
Year Built 2006
Lot Size 6,534 Sqft
Acres 0.15
Property Description
Location! Location! Location! Panoramic Forest Views from this 2568 square foot newer style home nestled in a quiet area of the popular gated community of Forest Meadows in Murphys. Built in 2006, this open floor plan style home boasts forest and canyon views from most rooms. Great functional floor plan. Primary Bedroom with en suite full bath, half guest bath, living room, formal dining room, kitchen, breakfast area, laundry room, garage access and deck access, all on main level. Downstairs enjoy a large family room, two spacious bedrooms, two full baths, and a huge storage area (large enough for a recreation area). Move in ready, includes refrigerator, washer, dryer, a golf cart, and most furniture. Seller owned solar system with Tesla back up battery. Enjoy community amenities such as swimming, pickleball, tennis, trails, playgrounds, parks. Forest Meadows golf course is located within the development however is not part of the HOA. Minutes to downtown Murphys or Arnold, recreational opportunities are limitless. Don't miss out on this one! (Family room and office are virtually staged)
Location
State CA
County Calaveras
Area 22026
Direction Enter Forest Meadows, go through gate, go straight. Turn left at stop sign onto Buckthorn. Go all the way to the end and turn right on Laurel Lane. The house is on the left just past Laurel Ridge Court. Escrow is pre-opened with Placer Title in Arnold.
Rooms
Family Room Deck Attached, View
Master Bathroom Shower Stall(s), Double Sinks, Jetted Tub, Stone
Living Room Cathedral/Vaulted, Deck Attached, Great Room, View
Dining Room Formal Room, Skylight(s)
Kitchen Breakfast Area, Granite Counter
Interior
Interior Features Cathedral Ceiling, Skylight(s), Formal Entry, Storage Area(s)
Heating Propane, Central, Fireplace(s), MultiZone
Cooling Ceiling Fan(s), Central, MultiZone
Flooring Carpet, Tile, Wood
Fireplaces Number 1
Fireplaces Type Living Room, Gas Log
Window Features Dual Pane Full
Appliance Built-In Electric Oven, Free Standing Refrigerator, Gas Cook Top, Dishwasher, Disposal, Microwave, Tankless Water Heater
Laundry Cabinets, Dryer Included, Electric, Washer Included, Inside Room
Exterior
Garage Attached, Side-by-Side, Garage Facing Front, Uncovered Parking Spaces 2+, Golf Cart, Interior Access
Garage Spaces 2.0
Fence None
Utilities Available Propane Tank Leased, Solar, Underground Utilities
Amenities Available Playground, Pool, Clubhouse, Dog Park, Recreation Facilities, Game Court Interior, Tennis Courts, Trails, Park
View Canyon, Panoramic, Forest, Mountains
Roof Type Composition
Topography Downslope,Level,Lot Grade Varies,Ridge
Street Surface Paved
Porch Front Porch, Covered Deck, Uncovered Deck
Private Pool No
Building
Lot Description Corner, Gated Community, Landscape Front, Low Maintenance
Story 2
Foundation ConcretePerimeter
Sewer Sewer Connected & Paid, Public Sewer
Water Water District, Public
Architectural Style Contemporary
Level or Stories Two
Schools
Elementary Schools Vallecito Union
Middle Schools Vallecito Union
High Schools Brett Harte Union
School District Calaveras
Others
HOA Fee Include Pool
Senior Community No
Restrictions See Remarks
Tax ID 034-066-008
Special Listing Condition None
Read Less Info
Want to know what your home might be worth? Contact us for a FREE valuation!

Our team is ready to help you sell your home for the highest possible price ASAP

Bought with Century 21 Sierra Properties

Making real estate fast, fun and stress-free!






