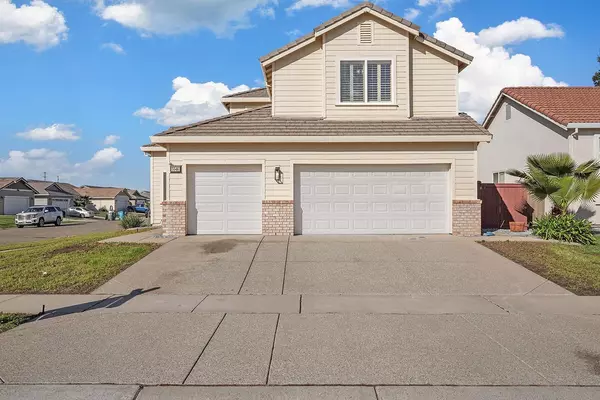$487,500
$487,500
For more information regarding the value of a property, please contact us for a free consultation.
4 Beds
3 Baths
2,548 SqFt
SOLD DATE : 05/01/2024
Key Details
Sold Price $487,500
Property Type Single Family Home
Sub Type Single Family Residence
Listing Status Sold
Purchase Type For Sale
Square Footage 2,548 sqft
Price per Sqft $191
Subdivision Edgewater
MLS Listing ID 224024558
Sold Date 05/01/24
Bedrooms 4
Full Baths 3
HOA Y/N No
Originating Board MLS Metrolist
Year Built 2006
Lot Size 7,653 Sqft
Acres 0.1757
Property Description
Spacious newly remodeled US Home Floor Plan! With Over 2500 Sq Ft, 4-5 bedrooms and 3 bathrooms, this home offers ample living space and modern updates throughout the home. The lower level features a versatile bedroom and a full bath, ideal for guests or as a home office. The heart of the home lies in the living area that is perfect for gatherings, adjacent to a large open kitchen featuring new stainless-steel appliances, granite countertops, and a center island for culinary delights. A dining nook overlooks the family room, with a cozy fireplace. Soaring ceilings flood the interior with natural light, creating a bright and airy atmosphere. The second level features a versatile bonus room easily converted into a bedroom, office, media, or game room. In addition to the primary suite with a very generous walk-in closet, sunken tub, and shower. Enjoy abundant storage throughout the home, with a closet tucked under the stairs, spacious 3-car tandem, closet in the laundry room, and a finished garage providing ample room for vehicles, tools, and outdoor gear. Whether entertaining or relaxing, this home offers the perfect blend of style and functionality. Conveniently located just minutes from HWY 70 and the new Costco!
Location
State CA
County Yuba
Area 12501
Direction From Highway 65, take Erle Road exit, go east on Erle Road. Turn left on Edgewater Circle, right on River Bank Drive, right on Meadow Brook Way. Cross Street River Bank Drive
Rooms
Family Room Great Room
Master Bathroom Shower Stall(s), Double Sinks, Dual Flush Toilet, Granite, Sunken Tub, Tile, Walk-In Closet
Master Bedroom Walk-In Closet, Sitting Area
Living Room Cathedral/Vaulted, Great Room
Dining Room Breakfast Nook, Formal Room, Dining/Family Combo, Space in Kitchen, Dining/Living Combo
Kitchen Breakfast Area, Pantry Closet, Granite Counter, Island, Kitchen/Family Combo
Interior
Interior Features Cathedral Ceiling, Formal Entry, Storage Area(s)
Heating Central, Fireplace(s)
Cooling Ceiling Fan(s), MultiZone
Flooring Laminate, Tile
Fireplaces Number 1
Fireplaces Type Family Room, Wood Burning
Window Features Dual Pane Full,Window Coverings,Window Screens
Appliance Free Standing Gas Range, Gas Plumbed, Gas Water Heater, Dishwasher, Disposal, Microwave, Self/Cont Clean Oven, Warming Drawer
Laundry Cabinets, Electric, Ground Floor, Inside Room
Exterior
Garage Attached, RV Possible, Garage Facing Front, Uncovered Parking Spaces 2+, Guest Parking Available
Garage Spaces 3.0
Fence Back Yard, Fenced, Wood
Utilities Available Cable Available, Public, Electric, Internet Available, Natural Gas Connected
Roof Type Tile
Street Surface Asphalt,Paved
Porch Front Porch, Uncovered Patio
Private Pool No
Building
Lot Description Auto Sprinkler F&R, Corner, Curb(s)/Gutter(s), Dead End, Landscape Back, Landscape Front, Low Maintenance
Story 2
Foundation Slab
Builder Name US Homes
Sewer Sewer Connected, In & Connected, Public Sewer
Water Water District, Public
Architectural Style Contemporary, Traditional
Schools
Elementary Schools Marysville Joint
Middle Schools Marysville Joint
High Schools Marysville Joint
School District Yuba
Others
Senior Community No
Tax ID 019-584-012-000
Special Listing Condition None
Pets Description Yes
Read Less Info
Want to know what your home might be worth? Contact us for a FREE valuation!

Our team is ready to help you sell your home for the highest possible price ASAP

Bought with Keller Williams Realty-Yuba Sutter

Making real estate fast, fun and stress-free!






