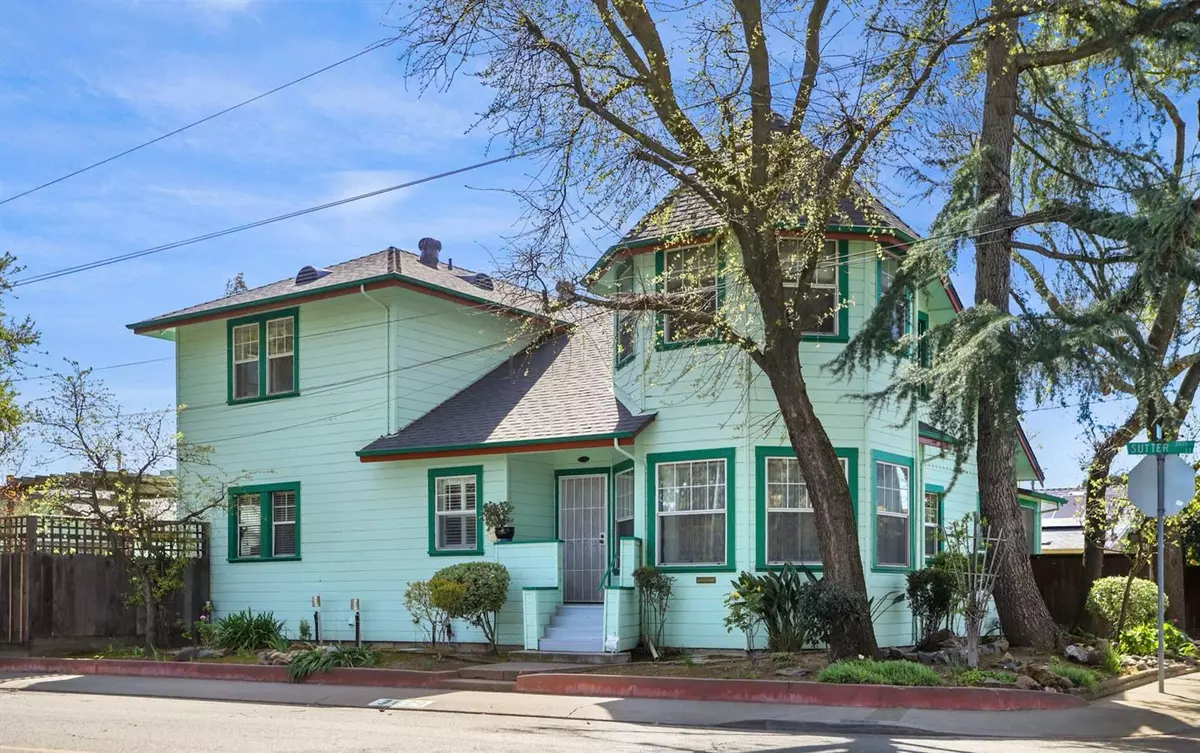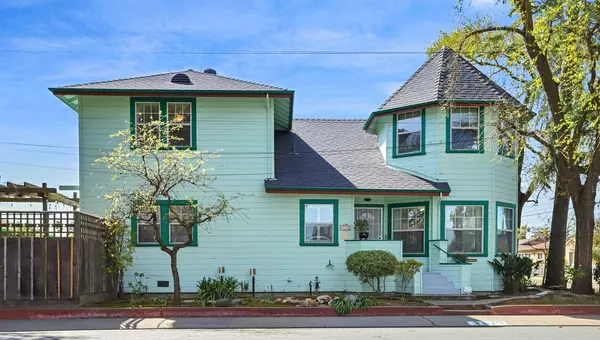$462,000
$468,000
1.3%For more information regarding the value of a property, please contact us for a free consultation.
5 Beds
3 Baths
2,153 SqFt
SOLD DATE : 04/26/2024
Key Details
Sold Price $462,000
Property Type Single Family Home
Sub Type Single Family Residence
Listing Status Sold
Purchase Type For Sale
Square Footage 2,153 sqft
Price per Sqft $214
MLS Listing ID 224024330
Sold Date 04/26/24
Bedrooms 5
Full Baths 2
HOA Y/N No
Originating Board MLS Metrolist
Year Built 1921
Lot Size 7,501 Sqft
Acres 0.1722
Property Description
Price reduction and seller credit! Welcome to your perfect large family home with the potential to accommodate multiple generations! Offers five generously sized bedrooms, each bathed in natural sunlight. The downstairs master suite offers convenience and privacy, featuring multiple closets and its own exterior entry. Step outside to enjoy the tranquil surroundings on the Trex deck, leading to a serene garden oasis. The downstairs inside laundry provides modern convenience with an updated half bathroom and sink. Discover endless possibilities in the basement, ideal for creating a man cave, or simply for storing all your belongings. Unwind in the unique octagonal turret, which can serve as a playroom, nursery, or your own personal yoga and meditation space. This property boasts an extra-large detached 2-car garage with workshop space, complete with a substantial workbench. The backyard offers multiple functional spaces, including a large vegetable garden, mature fruit trees, and a secluded garden retreat off the Master Suite. Embrace the quintessential lifestyle with an outdoor mudroom off the kitchen, featuring a sink for rinsing off fresh oranges picked from your very own tree. Don't miss your chance to make this historic and versatile property your forever home
Location
State CA
County San Joaquin
Area 20701
Direction Alpine Ave. to Sutter, north to property.
Rooms
Basement Partial
Master Bathroom Shower Stall(s), Tile, Window
Master Bedroom Closet, Ground Floor, Walk-In Closet, Outside Access
Living Room Other
Dining Room Space in Kitchen
Kitchen Butcher Block Counters, Tile Counter
Interior
Heating Central
Cooling Ceiling Fan(s), Central, Whole House Fan
Flooring Carpet, Tile, Wood
Window Features Dual Pane Partial
Appliance Free Standing Gas Range, Free Standing Refrigerator, Dishwasher, Microwave
Laundry Sink, Gas Hook-Up, Ground Floor, Washer/Dryer Stacked Included, Inside Room
Exterior
Parking Features Detached, Garage Door Opener, Workshop in Garage
Garage Spaces 2.0
Fence Back Yard, Wood
Utilities Available Electric, Natural Gas Connected
Roof Type Composition
Porch Uncovered Deck
Private Pool No
Building
Lot Description Corner
Story 2
Foundation Combination, Raised
Sewer In & Connected
Water Meter on Site, Water District
Schools
Elementary Schools Stockton Unified
Middle Schools Stockton Unified
High Schools Stockton Unified
School District San Joaquin
Others
Senior Community No
Tax ID 115-169-06
Special Listing Condition None
Read Less Info
Want to know what your home might be worth? Contact us for a FREE valuation!

Our team is ready to help you sell your home for the highest possible price ASAP

Bought with LA BAY PROPERTIES

Making real estate fast, fun and stress-free!






