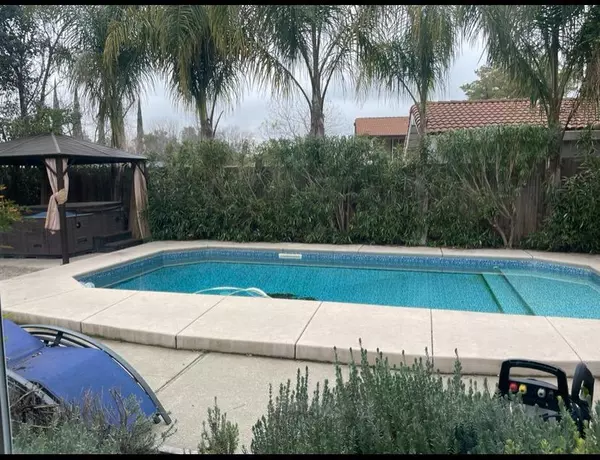$680,000
$680,000
For more information regarding the value of a property, please contact us for a free consultation.
3 Beds
2 Baths
1,770 SqFt
SOLD DATE : 04/25/2024
Key Details
Sold Price $680,000
Property Type Single Family Home
Sub Type Single Family Residence
Listing Status Sold
Purchase Type For Sale
Square Footage 1,770 sqft
Price per Sqft $384
MLS Listing ID 224014476
Sold Date 04/25/24
Bedrooms 3
Full Baths 2
HOA Y/N No
Originating Board MLS Metrolist
Year Built 1979
Lot Size 9,583 Sqft
Acres 0.22
Property Description
For the right Buyer, This elegant, Captivating, remodeled single family home sits on a tree-lined corner Lot. Located in highly desirable Greenhaven community, just minutes away from local shopping & public transportation. A private entrance, paved pathway, and thoughtfully landscaped grounds invite you into the front yard. Step inside this Cozy beautiful Impeccable upgraded home and fall in love with its open spaces, including 3 bedrooms, 2 bathrooms. Upon entrance, you are warmly greeted by wood floors, fresh paint, and a bright and open floor plan seamlessly connecting the kitchen to a a comfortable Quaint family room home boasts a nice sized master bedroom with a walk-in closet, and leading to the inviting, sunny backyard. Glass sliding doors open to a private and bright backyard, Which feature a inviting built in pool, Gazebo w/patio furniture and a personal Jacuzzi. The backyard is full of fruit trees, and a large patio provides plentiful space for entertaining. Hard to find, well-maintained contemporary Home in the heart of Greenhaven.'' A must See for all buyers.
Location
State CA
County Sacramento
Area 10831
Direction highway I-5 to florin exit to Greenhaven Drive to address
Rooms
Master Bathroom Tub w/Shower Over
Master Bedroom Walk-In Closet
Living Room Great Room
Dining Room Formal Area
Kitchen Tile Counter
Interior
Heating Central
Cooling Ceiling Fan(s), Central
Flooring Simulated Wood
Fireplaces Number 1
Fireplaces Type Brick, Living Room
Window Features Dual Pane Full
Appliance Gas Plumbed, Gas Water Heater, Dishwasher, Disposal, Free Standing Electric Oven
Laundry Electric, Gas Hook-Up, Inside Area
Exterior
Garage Attached, Garage Door Opener, Garage Facing Front
Garage Spaces 2.0
Fence Back Yard, Wood
Pool Built-In
Utilities Available Cable Available, Public, Internet Available, Natural Gas Available
Roof Type Composition
Topography Level,Trees Many
Street Surface Paved
Private Pool Yes
Building
Lot Description Auto Sprinkler Front, Corner, Shape Regular
Story 1
Foundation Concrete, Slab
Sewer Sewer Connected, In & Connected
Water Public
Architectural Style A-Frame
Schools
Elementary Schools Sacramento Unified
Middle Schools Sacramento Unified
High Schools Sacramento Unified
School District Sacramento
Others
Senior Community No
Tax ID 031-0250-039-0000
Special Listing Condition None
Pets Description Yes
Read Less Info
Want to know what your home might be worth? Contact us for a FREE valuation!

Our team is ready to help you sell your home for the highest possible price ASAP

Bought with RE/MAX Grupe Gold

Making real estate fast, fun and stress-free!






