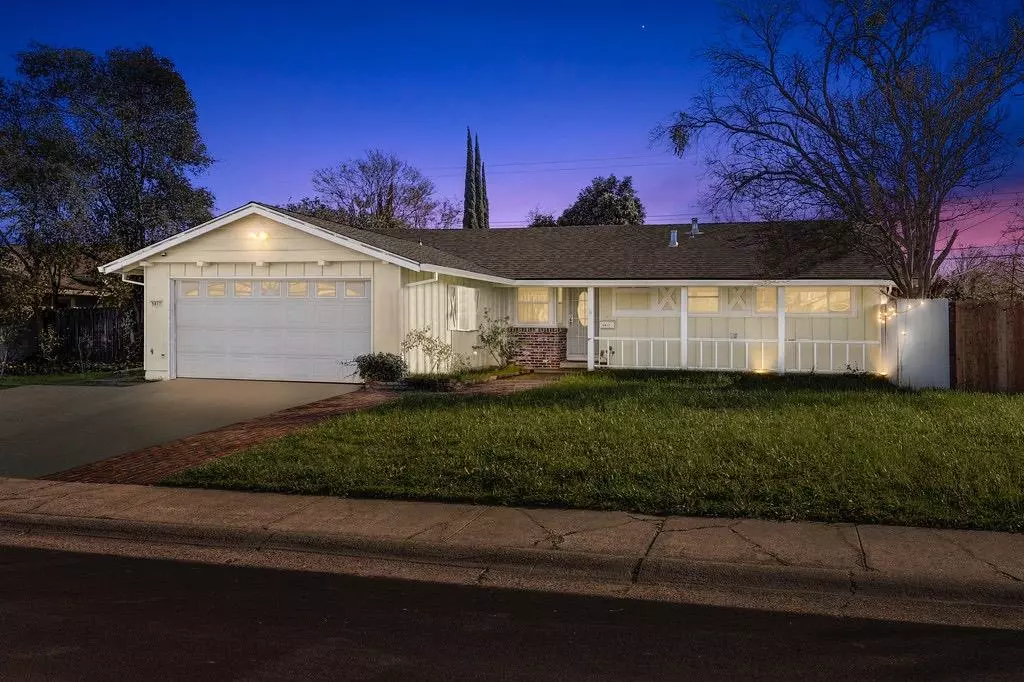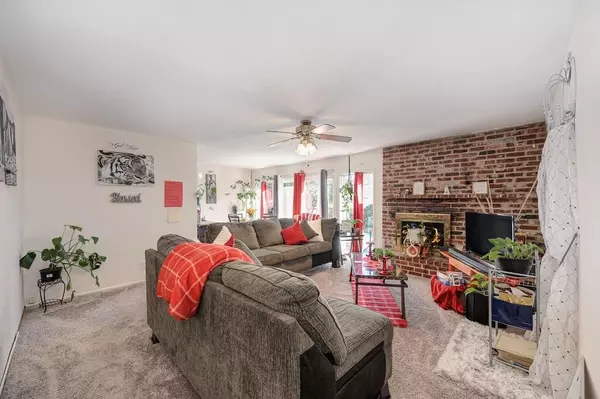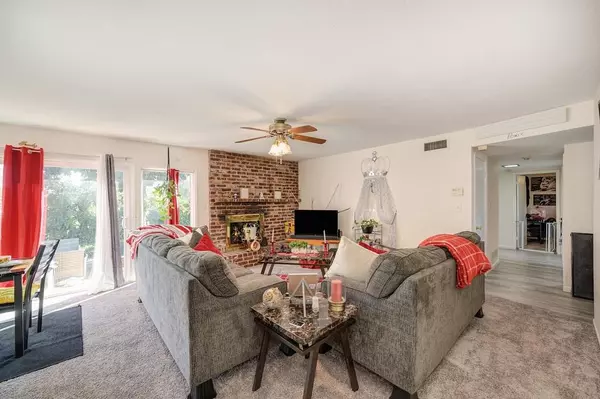$440,500
$435,500
1.1%For more information regarding the value of a property, please contact us for a free consultation.
3 Beds
2 Baths
1,400 SqFt
SOLD DATE : 04/12/2024
Key Details
Sold Price $440,500
Property Type Single Family Home
Sub Type Single Family Residence
Listing Status Sold
Purchase Type For Sale
Square Footage 1,400 sqft
Price per Sqft $314
Subdivision Foothill Farms
MLS Listing ID 224021235
Sold Date 04/12/24
Bedrooms 3
Full Baths 2
HOA Y/N No
Originating Board MLS Metrolist
Year Built 1957
Lot Size 7,841 Sqft
Acres 0.18
Property Description
Nestled in the sought-after Old Foothill Farms area of Sacramento, the property at 5817 Shenandoah Drive boasts an inviting residence with three spacious bedrooms and two full baths, spanning approximately 1,400 sq. ft. The generously sized .18-acre lot provides an ideal setting for entertaining during warm summer nights. The home showcases completed upgrades, including fresh interior paint in 2020, new carpeting in the same year, and a new roof installed in 2015. Further enhancing its appeal, the hall bathroom underwent a stylish remodel in August 2022. The heart of the home is a welcoming living room adorned with a cozy brick fireplace, offering a perfect retreat for relaxation. Enjoy the view of the brick patio through picturesque windows that bathe the space in natural light. Beyond the property's charm, its location is marked by convenience, with proximity to Pioneer Elementary/Middle School, Pioneer Park, and easy access to I-80 for simplified commuting. Additionally, the close proximity to shopping, hospitals, and eateries adds to the overall convenience, making this residence a well-rounded and desirable home for families.
Location
State CA
County Sacramento
Area 10841
Direction Garfield north left on Shenandoah Drive to address is on the left.
Rooms
Master Bathroom Shower Stall(s), Tile
Master Bedroom Closet, Ground Floor
Living Room Great Room
Dining Room Dining/Living Combo
Kitchen Synthetic Counter, Laminate Counter
Interior
Heating Central
Cooling Central
Flooring Carpet, Linoleum
Window Features Dual Pane Full,Window Coverings
Appliance Built-In Electric Oven, Hood Over Range, Dishwasher, Disposal, Self/Cont Clean Oven, Electric Cook Top, Free Standing Electric Oven
Laundry Hookups Only, In Garage
Exterior
Parking Features Attached, Garage Door Opener, Garage Facing Front
Garage Spaces 2.0
Fence Back Yard, Wood
Utilities Available Cable Available, Natural Gas Available, Natural Gas Connected
Roof Type Shingle,Composition
Topography Level,Trees Few
Street Surface Asphalt
Porch Front Porch, Uncovered Patio
Private Pool No
Building
Lot Description Shape Regular, Street Lights, Landscape Back, Landscape Front, Low Maintenance
Story 1
Foundation Raised
Sewer Sewer Connected, Sewer in Street, Public Sewer, Septic Connected
Water Water District, Public
Architectural Style Ranch
Level or Stories One
Schools
Elementary Schools Twin Rivers Unified
Middle Schools Twin Rivers Unified
High Schools Twin Rivers Unified
School District Sacramento
Others
Senior Community No
Tax ID 220-0121-008-0000
Special Listing Condition Offer As Is
Pets Allowed Yes
Read Less Info
Want to know what your home might be worth? Contact us for a FREE valuation!

Our team is ready to help you sell your home for the highest possible price ASAP

Bought with eXp Realty of California Inc.
Making real estate fast, fun and stress-free!






