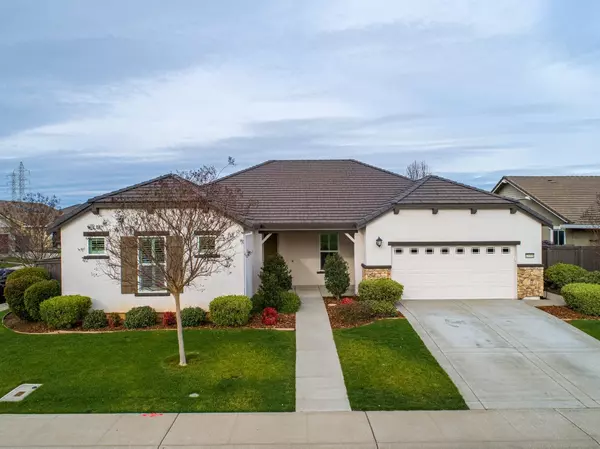$737,500
$735,000
0.3%For more information regarding the value of a property, please contact us for a free consultation.
3 Beds
3 Baths
2,616 SqFt
SOLD DATE : 04/10/2024
Key Details
Sold Price $737,500
Property Type Single Family Home
Sub Type Single Family Residence
Listing Status Sold
Purchase Type For Sale
Square Footage 2,616 sqft
Price per Sqft $281
Subdivision Kavala Ranch
MLS Listing ID 224021039
Sold Date 04/10/24
Bedrooms 3
Full Baths 2
HOA Y/N No
Originating Board MLS Metrolist
Year Built 2014
Lot Size 9,378 Sqft
Acres 0.2153
Property Description
Premium pool sized corner lot located across the street from Kavala Ranch Park. Lennar's spacious single story Santorini model spans over 2,616 square feet with 3 bedrooms 2.5 baths, office/den or possible 4th bedroom. Owned 10 panel Solar System. Upgraded carpet/pad, tile flooring, ceiling fans and Hunter Douglas Plantation Shutters throughout. Large closets in every room and even an additional storage room or wine cellar. Beautifully laid out open kitchen with plenty of granite counter tops, back splash, stainless steel appliances, walk in pantry and cupboard space galore. Gorgeous wood planked tiling in the primary bedroom and bathroom, oversized sunken tub, large shower stall and double sinks. Inside laundry room with sink and cabinets and epoxied 3 car tandem garage. Stamped concrete patio with cover to enjoy those summer BBQ's. Located across the street from the neighborhood park, bike/walking trails and in the award winning EGUSD. Close to new Sunridge and Anatolia shopping centers with Raley's, Starbucks, and plenty of dining options.
Location
State CA
County Sacramento
Area 10742
Direction From HWY 50 East exit Zinfandel Dr. (R) on Zinfandel Dr. (L) on Douglas Rd. (R) on Sunrise Blvd. (L) on Country Garden Dr. (L) on Maple Bridge Dr. (R) on Azalea Park Dr. (L) on Quail Falls Dr. Property is the last house on the right at the corner and across the street from the neighborhood park.
Rooms
Master Bathroom Shower Stall(s), Double Sinks, Sunken Tub, Tile, Window
Master Bedroom Walk-In Closet, Sitting Area
Living Room Great Room
Dining Room Space in Kitchen, Dining/Living Combo
Kitchen Pantry Closet, Granite Counter, Island w/Sink
Interior
Heating Central
Cooling Ceiling Fan(s), Central
Flooring Carpet, Tile
Appliance Built-In Electric Oven, Gas Cook Top, Hood Over Range, Dishwasher, Disposal, Microwave, Plumbed For Ice Maker
Laundry Cabinets, Sink, Inside Room
Exterior
Garage Attached, Tandem Garage
Garage Spaces 3.0
Utilities Available Public
Roof Type Tile
Private Pool No
Building
Lot Description Auto Sprinkler F&R, Corner, Curb(s)/Gutter(s), Street Lights, Landscape Back, Landscape Front, Low Maintenance
Story 1
Foundation Slab
Builder Name Lennar
Sewer In & Connected
Water Meter on Site
Schools
Elementary Schools Elk Grove Unified
Middle Schools Elk Grove Unified
High Schools Elk Grove Unified
School District Sacramento
Others
Senior Community No
Tax ID 067-0760-015-0000
Special Listing Condition None
Read Less Info
Want to know what your home might be worth? Contact us for a FREE valuation!

Our team is ready to help you sell your home for the highest possible price ASAP

Bought with Better Homes and Gardens RE

Making real estate fast, fun and stress-free!






