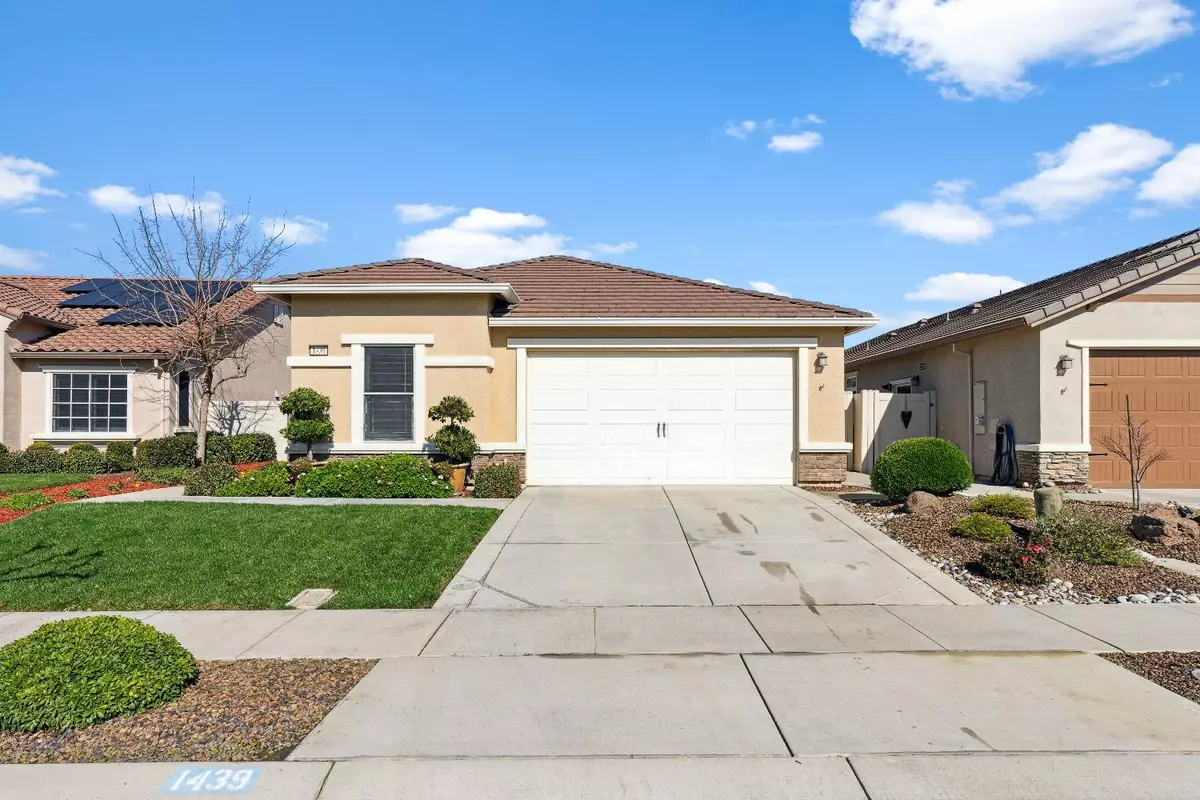$550,000
$545,000
0.9%For more information regarding the value of a property, please contact us for a free consultation.
2 Beds
2 Baths
1,474 SqFt
SOLD DATE : 04/04/2024
Key Details
Sold Price $550,000
Property Type Single Family Home
Sub Type Single Family Residence
Listing Status Sold
Purchase Type For Sale
Square Footage 1,474 sqft
Price per Sqft $373
Subdivision Woodbridge
MLS Listing ID 224012052
Sold Date 04/04/24
Bedrooms 2
Full Baths 2
HOA Fees $180/mo
HOA Y/N Yes
Originating Board MLS Metrolist
Year Built 2015
Lot Size 7,070 Sqft
Acres 0.1623
Property Description
2 bedroom 2 bath home. Granite Kitchen, 5 burner gas cooktop, Stainless Refrigerator (included), Great room concept with fireplace, crown molding, white plantation shutters on the windows and the sliding patio door, 18 x 18 floor tile installed on a diagonal pattern. Resort like'' large back yard featuring a California room with ceiling fan, a separate Pergola, nicely manicured areas throughout the back yard that overlooks an orchard. Additionally there is a community pool / spa, community building, putting green, lake, gym, and more for your enjoyment at a very reasonable $180.00 per month association fee. If you are 55 or older this is the perfect place for you to enjoy. Why not retire in style You deserve it.
Location
State CA
County San Joaquin
Area 20506
Direction Union Rd to Del Webb
Rooms
Master Bathroom Shower Stall(s), Walk-In Closet
Living Room Great Room
Dining Room Dining Bar, Space in Kitchen
Kitchen Breakfast Area, Granite Counter
Interior
Heating Central
Cooling Ceiling Fan(s), Central
Flooring Carpet, Tile
Fireplaces Number 1
Fireplaces Type Family Room, Gas Piped
Equipment Water Cond Equipment Owned
Window Features Dual Pane Full
Appliance Gas Cook Top, Built-In Gas Oven, Built-In Gas Range, Hood Over Range, Dishwasher, Disposal, Microwave
Laundry Electric, Gas Hook-Up, Inside Room
Exterior
Garage Garage Facing Front
Garage Spaces 2.0
Fence Back Yard, Wood, Full
Pool Common Facility
Utilities Available Public
Amenities Available Pool, Clubhouse, Putting Green(s), Recreation Facilities, Exercise Room, Spa/Hot Tub, Tennis Courts, Greenbelt, Gym
Roof Type Tile
Porch Covered Patio
Private Pool Yes
Building
Lot Description Auto Sprinkler F&R, Curb(s)/Gutter(s), Landscape Back, Landscape Front
Story 1
Foundation Slab
Sewer In & Connected
Water Public
Architectural Style Contemporary
Schools
Elementary Schools Manteca Unified
Middle Schools Manteca Unified
High Schools Manteca Unified
School District San Joaquin
Others
HOA Fee Include Pool
Senior Community Yes
Restrictions Age Restrictions
Tax ID 204-320-42
Special Listing Condition None
Read Less Info
Want to know what your home might be worth? Contact us for a FREE valuation!

Our team is ready to help you sell your home for the highest possible price ASAP

Bought with Keller Williams Realty

Making real estate fast, fun and stress-free!






