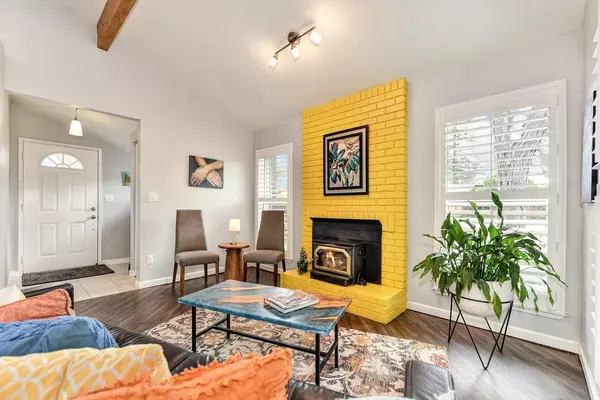$640,000
$625,000
2.4%For more information regarding the value of a property, please contact us for a free consultation.
3 Beds
2 Baths
1,705 SqFt
SOLD DATE : 04/02/2024
Key Details
Sold Price $640,000
Property Type Single Family Home
Sub Type Single Family Residence
Listing Status Sold
Purchase Type For Sale
Square Footage 1,705 sqft
Price per Sqft $375
MLS Listing ID 224013657
Sold Date 04/02/24
Bedrooms 3
Full Baths 2
HOA Y/N No
Originating Board MLS Metrolist
Year Built 1979
Lot Size 8,102 Sqft
Acres 0.186
Property Description
WELCOME HOME to this stunning and impeccably kept single-story architectural gem on a cul-de-sac with loads of natural light! This is not your cookie-cutter home, boasting design elements such as exposed beams and cross-beams, clerestory windows, interesting curves and angles, vaulted ceilings, and a real wood-burning fireplace! With 3 bedrooms at one end of the house, and a separate office at the other end overlooking the front, the layout is ideal for working from home. The gourmet kitchen is a chef's delight with an induction range, abundant soft-close cabinets, pull-out drawers, an island with storage and seating, copper sinks, two appliance garages, and a built-in bar with wine fridge. The primary bedroom has direct access to the backyard and a large walk-in closet - rare in this neighborhood! The backyard offers resort-style living with a gorgeous free-form pool and built-in spa, a large patio area for multiple seating arrangements, and a large grassy area at the other end of the property. Quiet neighborhood with easy access to I-80, and just a stone's throw from Mira Loma HS, highly desired for its International Baccalaureate program, as well as a short drive to Haggin Oaks Golf Complex for the golf enthusiast! No HOA and no Mello Roos. Come see it today and fall in love!
Location
State CA
County Sacramento
Area 10821
Direction From I-80, go south on Watt, left on Edison, left on Cuevas, left on Cuevas Ct
Rooms
Living Room Cathedral/Vaulted, Open Beam Ceiling
Dining Room Dining/Living Combo, Formal Area
Kitchen Granite Counter, Island, Kitchen/Family Combo
Interior
Interior Features Open Beam Ceiling
Heating Central
Cooling Central
Flooring Tile, Vinyl
Fireplaces Number 1
Fireplaces Type Brick, Living Room, Wood Burning
Laundry Cabinets, Inside Room
Exterior
Garage Attached, Garage Facing Front
Garage Spaces 2.0
Fence Back Yard
Pool Built-In, Pool/Spa Combo
Utilities Available Public
Roof Type Composition
Private Pool Yes
Building
Lot Description Cul-De-Sac
Story 1
Foundation Slab
Sewer Public Sewer
Water Public
Schools
Elementary Schools San Juan Unified
Middle Schools San Juan Unified
High Schools San Juan Unified
School District Sacramento
Others
Senior Community No
Tax ID 255-0091-062-0000
Special Listing Condition None
Read Less Info
Want to know what your home might be worth? Contact us for a FREE valuation!

Our team is ready to help you sell your home for the highest possible price ASAP

Bought with Dunnigan, REALTORS

Making real estate fast, fun and stress-free!






