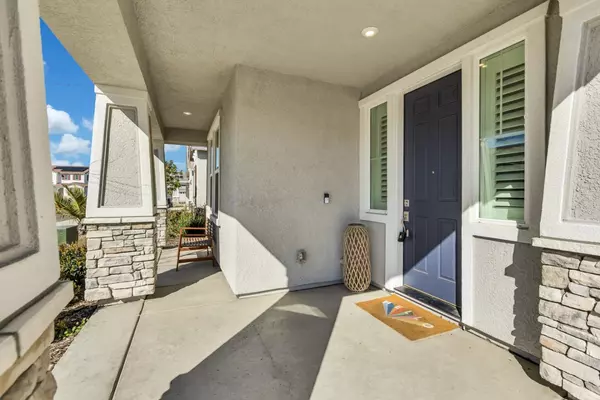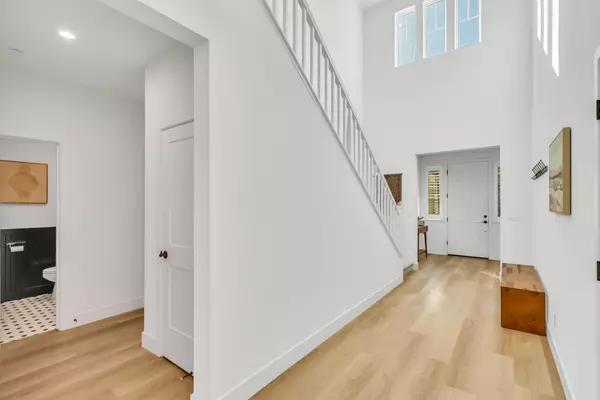$910,000
$849,000
7.2%For more information regarding the value of a property, please contact us for a free consultation.
4 Beds
4 Baths
2,969 SqFt
SOLD DATE : 04/01/2024
Key Details
Sold Price $910,000
Property Type Single Family Home
Sub Type Single Family Residence
Listing Status Sold
Purchase Type For Sale
Square Footage 2,969 sqft
Price per Sqft $306
MLS Listing ID 224019278
Sold Date 04/01/24
Bedrooms 4
Full Baths 3
HOA Y/N No
Originating Board MLS Metrolist
Year Built 2021
Lot Size 6,194 Sqft
Acres 0.1422
Property Description
This stunning Taylor Morrison home has 4 bedrooms, 3.5 bathrooms with 2969 sq ft, and was newly built in 2021, offering modern luxury and comfort plus fully-owned solar! The extended living room features a custom built-in entertainment center across an entire wall, perfect for extra storage in the main living area. The kitchen is a chef's dream, boasting quartz countertops, a stylish tile backsplash, and custom-painted cabinets. Convenience is key with sliding shelf pull-outs in all cabinets, providing easy access to all your culinary essentials. This home also offers a multi-gen set up with a convenient kitchenette and bedroom suite, ideal for extended family, boomerang kids, or guests. The downstairs features upgraded luxury vinyl plank flooring and the bedrooms feature plush carpeting with thick waterproof padding for added comfort. Step outside to your private oasis with no neighbors peeking in. The kid and entertainment-friendly landscaping, complete with decorative lighting, makes this backyard perfect for outdoor gatherings and playtime. With an expanded driveway, parking is never an issue, providing convenience for you and your guests. Located in Elk Grove with a highly-rated school district, don't miss the opportunity to make this beautifully upgraded home yours today.
Location
State CA
County Sacramento
Area 10757
Direction Elk Grove Blvd towards Bruceville Rd. Head south on Bruceville Rd. Turn left on Allan Detrick Ave. Turn right on Monserrate St.
Rooms
Master Bathroom Shower Stall(s), Double Sinks, Walk-In Closet
Living Room Other
Dining Room Breakfast Nook, Dining Bar
Kitchen Pantry Cabinet, Quartz Counter, Island w/Sink, Kitchen/Family Combo
Interior
Heating Central
Cooling Central
Flooring Carpet, Tile, Marble, Vinyl
Appliance Free Standing Gas Range, Dishwasher, Disposal
Laundry Cabinets, Dryer Included, Upper Floor, Inside Room
Exterior
Garage Attached, Garage Facing Front
Garage Spaces 2.0
Fence Back Yard, Wood
Utilities Available Public, Solar
Roof Type Shingle
Porch Covered Patio, Uncovered Patio
Private Pool No
Building
Lot Description Auto Sprinkler F&R, Curb(s)/Gutter(s), Street Lights, Landscape Back, Landscape Front, Low Maintenance
Story 2
Foundation Slab
Sewer In & Connected
Water Public
Level or Stories Two
Schools
Elementary Schools Elk Grove Unified
Middle Schools Elk Grove Unified
High Schools Elk Grove Unified
School District Sacramento
Others
Senior Community No
Tax ID 132-2760-020-0000
Special Listing Condition None
Read Less Info
Want to know what your home might be worth? Contact us for a FREE valuation!

Our team is ready to help you sell your home for the highest possible price ASAP

Bought with Cobalt Real Estate

Making real estate fast, fun and stress-free!






