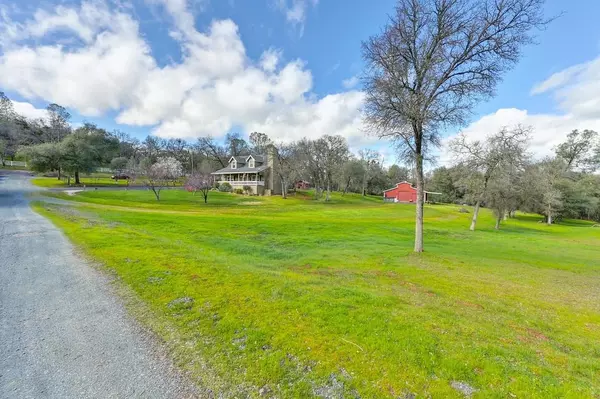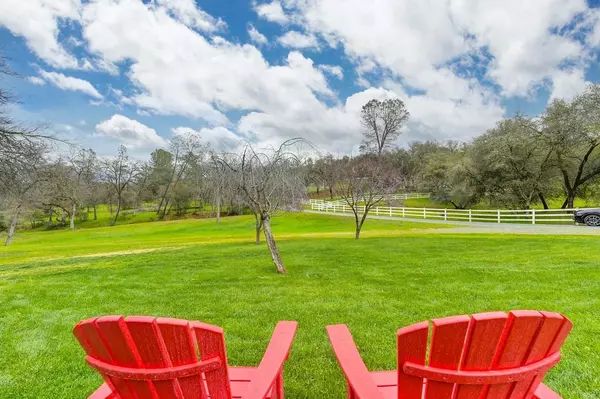$810,000
$799,000
1.4%For more information regarding the value of a property, please contact us for a free consultation.
3 Beds
3 Baths
2,189 SqFt
SOLD DATE : 03/28/2024
Key Details
Sold Price $810,000
Property Type Single Family Home
Sub Type Single Family Residence
Listing Status Sold
Purchase Type For Sale
Square Footage 2,189 sqft
Price per Sqft $370
MLS Listing ID 224016385
Sold Date 03/28/24
Bedrooms 3
Full Baths 2
HOA Fees $29/ann
HOA Y/N Yes
Originating Board MLS Metrolist
Year Built 2002
Lot Size 4.980 Acres
Acres 4.98
Property Description
Come home to one of the most desirable properties on the divide. This beautiful private home is located on 5 flat usable acres & includes a huge shop/barn, fenced pastures, mature fruit trees & grapevines with access to local horse trails. Your farm style home offers 3-4 bedrooms, 2 1/2 baths & office. The updated kitchen has Italian marble counters, Farmhouse sink, upgraded cabinets, large butler's pantry and new Z line appliances. Your large master bedroom has 2 closets with 2 more bedrooms upstairs. The home has a new $20k generac system, $30k Spa and pool combo with Citrus filtration, waterfall, exercise bike, lights, separate breaker and propane tank. There are 2 ring cameras & nest thermostat for the techies. Bring your family, fur friends, farm animals and enjoy the peaceful setting on either your front or back porch. Oh and the front porch has an outdoor tv just in case entertainment is desired. Truly a wonderful place to call home!
Location
State CA
County El Dorado
Area 12902
Direction 49 to Rattlesnake Bar Rd. Left on Pilot Creek Lane. Property on the Corner of Pilot Creek Lane and Pilot Creek Ct.
Rooms
Master Bathroom Closet, Shower Stall(s), Tub, Window
Master Bedroom Sitting Room
Living Room Great Room
Dining Room Dining Bar, Dining/Living Combo, Formal Area
Kitchen Marble Counter, Butlers Pantry, Island
Interior
Heating Central, Wood Stove
Cooling Ceiling Fan(s), Central, Whole House Fan
Flooring Carpet, Tile, Wood
Equipment Water Cond Equipment Owned
Appliance Free Standing Gas Oven, Free Standing Refrigerator, Gas Water Heater, Dishwasher, Disposal, Microwave, Tankless Water Heater
Laundry Cabinets, Sink
Exterior
Parking Features No Garage, Boat Storage, RV Access, RV Storage, Other
Fence Back Yard, Fenced
Pool Pool/Spa Combo, Gas Heat, Other
Utilities Available Propane Tank Leased, Generator
Amenities Available None
Roof Type Composition
Topography Level,Trees Few
Porch Front Porch, Covered Deck, Uncovered Deck
Private Pool Yes
Building
Lot Description Secluded, Stream Seasonal, Low Maintenance
Story 2
Foundation Raised
Sewer Septic System
Water Well
Schools
Elementary Schools Black Oak Mine
Middle Schools Black Oak Mine
High Schools Black Oak Mine
School District El Dorado
Others
Senior Community No
Tax ID 104-250-059-000
Special Listing Condition None
Pets Description Yes
Read Less Info
Want to know what your home might be worth? Contact us for a FREE valuation!

Our team is ready to help you sell your home for the highest possible price ASAP

Bought with Compass

Making real estate fast, fun and stress-free!






