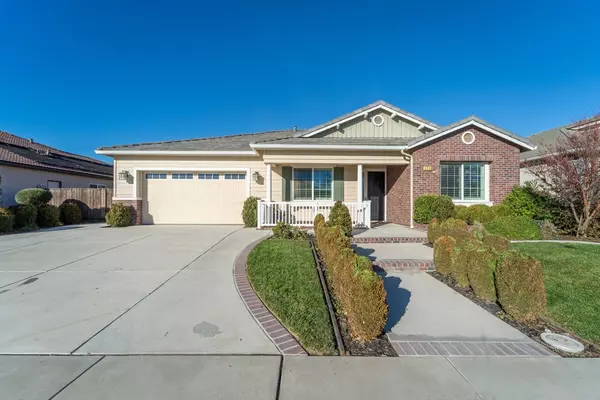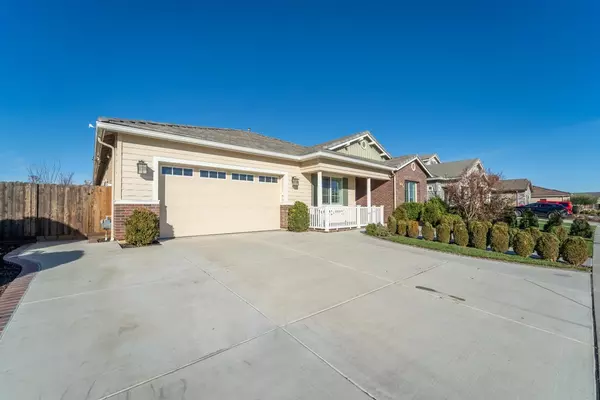$850,000
$850,000
For more information regarding the value of a property, please contact us for a free consultation.
4 Beds
3 Baths
2,667 SqFt
SOLD DATE : 03/27/2024
Key Details
Sold Price $850,000
Property Type Single Family Home
Sub Type Single Family Residence
Listing Status Sold
Purchase Type For Sale
Square Footage 2,667 sqft
Price per Sqft $318
Subdivision Cornerstone
MLS Listing ID 224001164
Sold Date 03/27/24
Bedrooms 4
Full Baths 3
HOA Y/N No
Originating Board MLS Metrolist
Year Built 2015
Lot Size 8,564 Sqft
Acres 0.1966
Property Description
Welcome to 323 Gemstone Lane in the highly sought after Cornerstone Community of Ripon California! This stunning single-story exudes charm and elegance, offering the perfect blend of comfort and modern custom appeal. With 4 Large bedrooms, 3 full baths, Gourmet Kitchen & open entertaining areas, this home is the epitome of relaxed and luxury family living. Step inside and be greeted by an open-concept layout that seamlessly connects the living, dining, and kitchen areas. The spacious living room invites you to unwind, boasting large windows for amazing natural light, Crown Molding & shutters throughout with extensive custom wainscoting. The kitchen is simply breathtaking, complete with stainless steel appliances, sleek granite countertops & center island with seating and Pendant lighting! The Master Suite is a private oasis, featuring a luxurious ensuite bathroom with dual sinks, a refreshing walk-in shower and a HUGE walk-in closet. The three additional bedrooms are generously sized and offer versatility to suit your specific needs. PAID OFF Solar at close with Tesla power wall system! Close/walking distance to Mistlin Sports Park, Parview Elementary, Shopping and community events that foster a sense of belonging. This is Home and this is Heavenly.
Location
State CA
County San Joaquin
Area 20508
Direction FLAGSTONE TO GEMSTON
Rooms
Family Room Great Room
Master Bathroom Shower Stall(s), Double Sinks, Tile, Window
Master Bedroom Closet, Walk-In Closet, Sitting Area
Living Room Great Room
Dining Room Dining/Family Combo, Space in Kitchen, Dining/Living Combo
Kitchen Breakfast Area, Butlers Pantry, Pantry Cabinet, Granite Counter, Island w/Sink
Interior
Interior Features Formal Entry
Heating Central, Fireplace(s), Gas
Cooling Ceiling Fan(s), Central, Whole House Fan
Flooring Carpet, Tile
Fireplaces Number 1
Fireplaces Type Family Room, Gas Log
Window Features Dual Pane Full
Appliance Built-In Electric Oven, Gas Cook Top, Hood Over Range, Dishwasher, Disposal, Microwave, Double Oven, Plumbed For Ice Maker, Tankless Water Heater, ENERGY STAR Qualified Appliances
Laundry Inside Area
Exterior
Garage RV Possible, Tandem Garage, Garage Facing Front
Garage Spaces 3.0
Fence Back Yard
Utilities Available Public, Solar, Natural Gas Connected
View Orchard
Roof Type Tile
Topography Level
Street Surface Paved
Porch Covered Patio
Private Pool No
Building
Lot Description Auto Sprinkler F&R, Curb(s), Street Lights, Landscape Back, Landscape Front
Story 1
Foundation Slab
Sewer Public Sewer
Water Public
Architectural Style Cape Cod, Ranch, Contemporary
Level or Stories One
Schools
Elementary Schools Ripon Unified
Middle Schools Ripon Unified
High Schools Ripon Unified
School District San Joaquin
Others
Senior Community No
Tax ID 245-350-18
Special Listing Condition None
Pets Description Yes, Service Animals OK, Cats OK, Dogs OK
Read Less Info
Want to know what your home might be worth? Contact us for a FREE valuation!

Our team is ready to help you sell your home for the highest possible price ASAP

Bought with Realty ONE Group Zoom

Making real estate fast, fun and stress-free!






