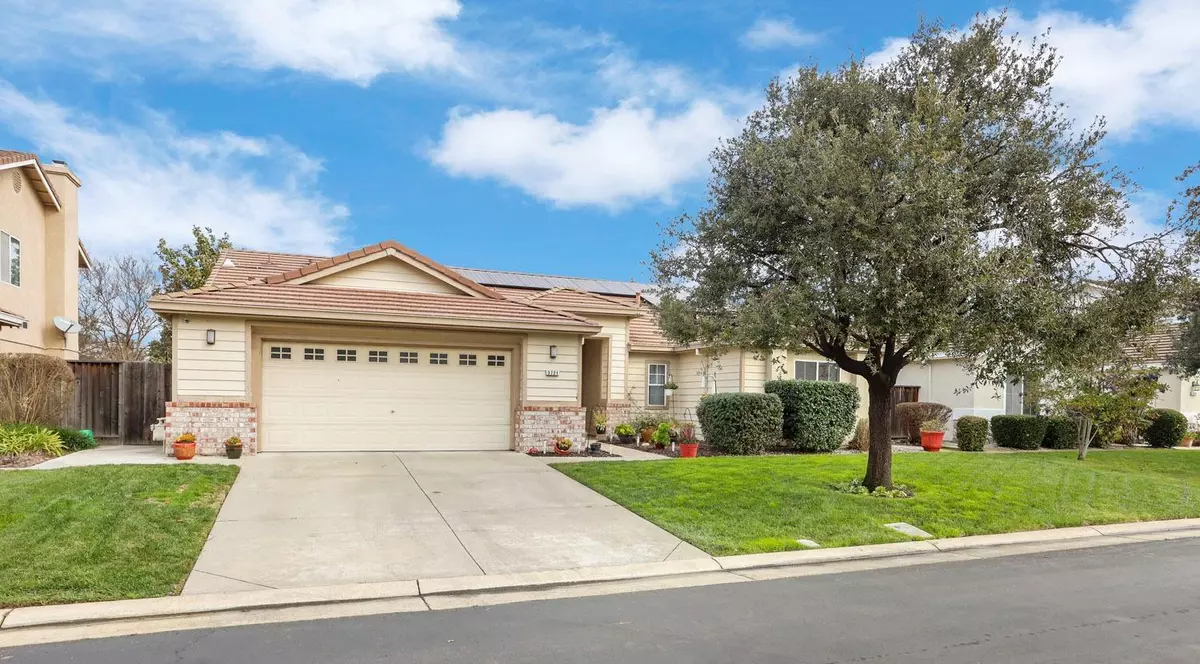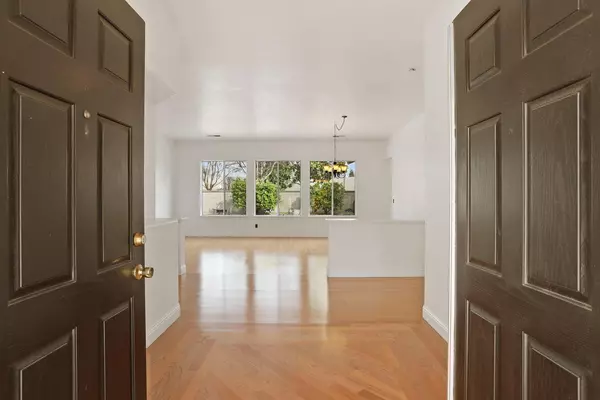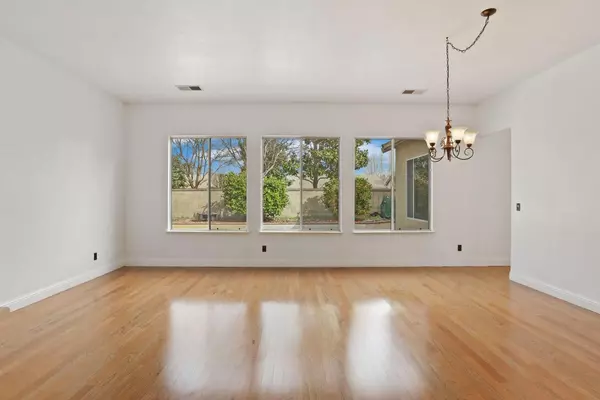$600,000
$599,950
For more information regarding the value of a property, please contact us for a free consultation.
4 Beds
3 Baths
2,319 SqFt
SOLD DATE : 04/01/2024
Key Details
Sold Price $600,000
Property Type Single Family Home
Sub Type Single Family Residence
Listing Status Sold
Purchase Type For Sale
Square Footage 2,319 sqft
Price per Sqft $258
Subdivision Oak Shores
MLS Listing ID 224014166
Sold Date 04/01/24
Bedrooms 4
Full Baths 2
HOA Fees $100/qua
HOA Y/N Yes
Originating Board MLS Metrolist
Year Built 2001
Lot Size 6,891 Sqft
Acres 0.1582
Property Description
Great floor plan in the much sought after Oak Shores gated community! Single story with 4 bedrooms, 2 1/2 baths and plenty of space at 2319 square feet. Nice curb appeal with low maintenance front landscaping. The double door entry opens to a roomy foyer and expansive living/dining space flooded with natural light. In addition to that huge living area, there is a great room concept family room with cozy fireplace, dining area and roomy kitchen with a nice sized island, bar area and access to the back patio. The private primary bedroom wing is also bathed in natural light and offers a huge bedroom with a slider to the back patio, a large primary bath with dual vanities and a big walk in closet. The secondary wing of the home houses 3 more bedrooms, a full bath and a laundry room. Additional half bath just inside the entry from the garage, handy! The 2 car garage is finished and the floor is easy clean epoxy. The back yard has a big patio, raised border beds and mature blood orange and lemon trees. This home is very well built and well maintained. Newer A/C and water heater and a very inexpensive and efficient leased solar system for lower energy costs. Solar details are available upon request. HOA Pool, spa, clubhouse and tennis courts! This home has it all and it's priced right
Location
State CA
County San Joaquin
Area 20708
Direction A.G. Spanos to Iron Canyon, then left to Oak Shores subdivision gate.
Rooms
Family Room Great Room
Master Bathroom Shower Stall(s), Double Sinks, Soaking Tub, Tile, Walk-In Closet, Window
Living Room Other
Dining Room Dining Bar, Dining/Family Combo, Dining/Living Combo, Formal Area
Kitchen Pantry Cabinet, Island, Kitchen/Family Combo, Tile Counter
Interior
Heating Central
Cooling Ceiling Fan(s), Central
Flooring Wood
Fireplaces Number 1
Fireplaces Type Family Room, Wood Burning
Window Features Dual Pane Full
Appliance Free Standing Refrigerator, Gas Cook Top, Built-In Gas Oven, Gas Water Heater, Dishwasher, Disposal, Microwave
Laundry Cabinets, Dryer Included, Washer Included, Inside Room
Exterior
Parking Features Garage Facing Front
Garage Spaces 2.0
Fence Back Yard, Wood
Utilities Available Public, Solar, Electric, Internet Available, Natural Gas Connected
Amenities Available Pool, Clubhouse, Spa/Hot Tub, Tennis Courts
Roof Type Tile
Topography Level
Street Surface Asphalt
Porch Uncovered Patio
Private Pool No
Building
Lot Description Auto Sprinkler F&R, Street Lights
Story 1
Foundation Slab
Sewer Public Sewer
Water Public
Architectural Style Contemporary
Level or Stories One
Schools
Elementary Schools Lodi Unified
Middle Schools Lodi Unified
High Schools Lodi Unified
School District San Joaquin
Others
HOA Fee Include Pool
Senior Community No
Tax ID 068-310-02
Special Listing Condition None
Read Less Info
Want to know what your home might be worth? Contact us for a FREE valuation!

Our team is ready to help you sell your home for the highest possible price ASAP

Bought with BRG Realty

Making real estate fast, fun and stress-free!






