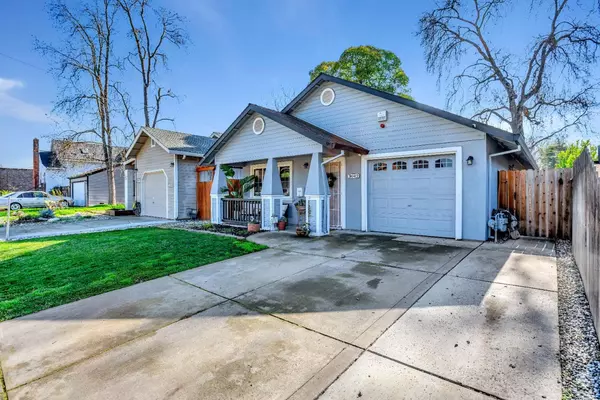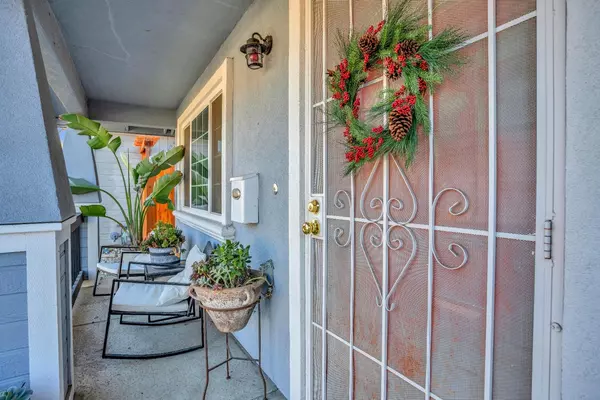$625,000
$599,000
4.3%For more information regarding the value of a property, please contact us for a free consultation.
4 Beds
2 Baths
1,534 SqFt
SOLD DATE : 03/19/2024
Key Details
Sold Price $625,000
Property Type Single Family Home
Sub Type Single Family Residence
Listing Status Sold
Purchase Type For Sale
Square Footage 1,534 sqft
Price per Sqft $407
MLS Listing ID 224005626
Sold Date 03/19/24
Bedrooms 4
Full Baths 2
HOA Y/N No
Originating Board MLS Metrolist
Year Built 2006
Lot Size 6,098 Sqft
Acres 0.14
Property Description
Welcome to your next home in the highly desired CURTIS PARK neighborhood! With 4-bedrooms, 2 FULL bathrooms and over 1,500 sq ft of spacious living. The upgraded kitchen is a chef's delight, featuring brand new quartz countertops, sleek stainless-steel dishwasher and stove, and a Whirlpool over-the-range microwave. Elegant vinyl wood plank flooring flows throughout, natural light floods the home creating a warm and inviting atmosphere and stay cool in the summer with ceiling fans in every room! Step outside into your own backyard paradise - a fabulous retreat or entertainers dream with a gazebo complete with electricity for your stringed lights or an outdoor TV! The spacious backyard also boasts a large grassy area perfect for activities (and maybe a pool or ADU?) along with a beautiful Oak Tree. Perfectly situated down the street from Curtis Park, several breweries, and the iconic Gunther's Ice Cream, this home offers both convenience and entertainment. Commuting is a breeze, as the freeway is just minutes away. Are you ready to be the next loving owner of 3042 8th Avenue?
Location
State CA
County Sacramento
Area 10817
Direction Franklin Blvd to 8th Ave
Rooms
Master Bathroom Tub w/Shower Over
Master Bedroom Outside Access
Living Room Other
Dining Room Formal Area
Kitchen Kitchen/Family Combo
Interior
Heating Central
Cooling Ceiling Fan(s), Central
Flooring Carpet, Vinyl
Window Features Dual Pane Full
Laundry Inside Area
Exterior
Parking Features Attached
Garage Spaces 1.0
Fence Back Yard, Wood
Utilities Available Public
Roof Type Composition
Private Pool No
Building
Lot Description Auto Sprinkler F&R
Story 1
Foundation Concrete, Slab
Sewer In & Connected
Water Meter on Site, Public
Schools
Elementary Schools Sacramento Unified
Middle Schools Sacramento Unified
High Schools Sacramento Unified
School District Sacramento
Others
Senior Community No
Tax ID 013-0282-005-000
Special Listing Condition None
Read Less Info
Want to know what your home might be worth? Contact us for a FREE valuation!

Our team is ready to help you sell your home for the highest possible price ASAP

Bought with Lyon RE Downtown
Making real estate fast, fun and stress-free!






