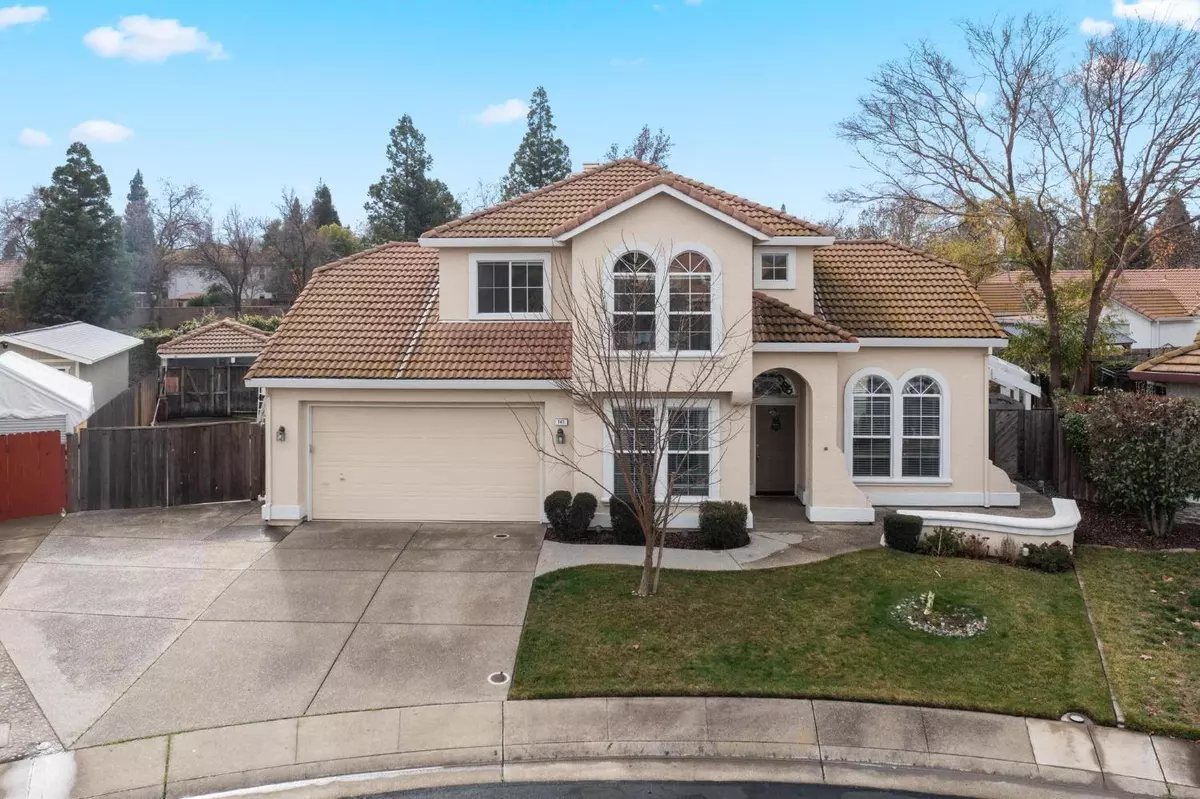$740,000
$740,000
For more information regarding the value of a property, please contact us for a free consultation.
3 Beds
3 Baths
2,389 SqFt
SOLD DATE : 03/13/2024
Key Details
Sold Price $740,000
Property Type Single Family Home
Sub Type Single Family Residence
Listing Status Sold
Purchase Type For Sale
Square Footage 2,389 sqft
Price per Sqft $309
MLS Listing ID 224000127
Sold Date 03/13/24
Bedrooms 3
Full Baths 3
HOA Y/N No
Originating Board MLS Metrolist
Year Built 1999
Lot Size 0.275 Acres
Acres 0.275
Property Description
Come see this rare amazing home with huge backyard located at the end of a cul-de-sac. You'll find a big balcony off the primary bedroom with an exquisite spiral staircase leading to the ultra spacious yard that includes many fruit trees, an outdoor kitchen, pavers, chess board, private gazebo, fireplace sitting area, and large covered patio with misters and pull down shades. Two entry gates on both sides of the house make for backyard accessibility. The 11,979 sq ft lot maintains an expansive driveway and drive through fence with enough room to park both an RV and a boat. No HOA and plenty of outdoor outlets make it a perfect spot for any recreational vehicles. There's also a storage shed and newer HVAC (2022). In addition, there is a separate cooling/heating system for the large primary suite with two walk-in closets. The house has a lower level den/office, full bathroom, formal dining area, living and family room that has built-in surround sound speakers. There is laminate flooring, an inside laundry room, and a tandem garage as well. The kitchen is equipped with stainless steel appliances, walk-in pantry, breakfast nook and granite counters with a full backsplash. This home is located in the top-rated Roseville School District with close proximity to parks and shopping.
Location
State CA
County Placer
Area 12747
Direction Junction Blvd to Aylesbury to Left on Privett Ct.
Rooms
Master Bathroom Shower Stall(s), Double Sinks, Soaking Tub, Walk-In Closet
Master Bedroom Balcony, Walk-In Closet, Outside Access
Living Room Other
Dining Room Formal Room
Kitchen Breakfast Area, Pantry Closet, Granite Counter
Interior
Interior Features Cathedral Ceiling, Formal Entry
Heating Central
Cooling Ceiling Fan(s), Central, Whole House Fan
Flooring Laminate, Tile, Vinyl
Fireplaces Number 1
Fireplaces Type Family Room
Equipment Central Vacuum
Window Features Dual Pane Full
Appliance Gas Cook Top, Built-In Gas Range, Hood Over Range, Dishwasher, Disposal, Microwave
Laundry Cabinets, Inside Room
Exterior
Exterior Feature Balcony, Fireplace, BBQ Built-In
Garage Attached, Boat Storage, RV Access, RV Storage, Tandem Garage, Garage Facing Front
Garage Spaces 3.0
Fence Back Yard, Fenced, Wood
Utilities Available Public, Internet Available, Natural Gas Connected
Roof Type Tile
Street Surface Paved
Porch Front Porch, Back Porch, Uncovered Deck, Covered Patio
Private Pool No
Building
Lot Description Auto Sprinkler F&R, Corner, Cul-De-Sac, Curb(s), Curb(s)/Gutter(s), Garden, Landscape Back, Landscape Front
Story 2
Foundation Slab
Sewer In & Connected
Water Public
Level or Stories Two
Schools
Elementary Schools Roseville City
Middle Schools Roseville City
High Schools Roseville Joint
School District Placer
Others
Senior Community No
Tax ID 480-050-006-000
Special Listing Condition None
Read Less Info
Want to know what your home might be worth? Contact us for a FREE valuation!

Our team is ready to help you sell your home for the highest possible price ASAP

Bought with eXp Realty of California Inc.

Making real estate fast, fun and stress-free!






