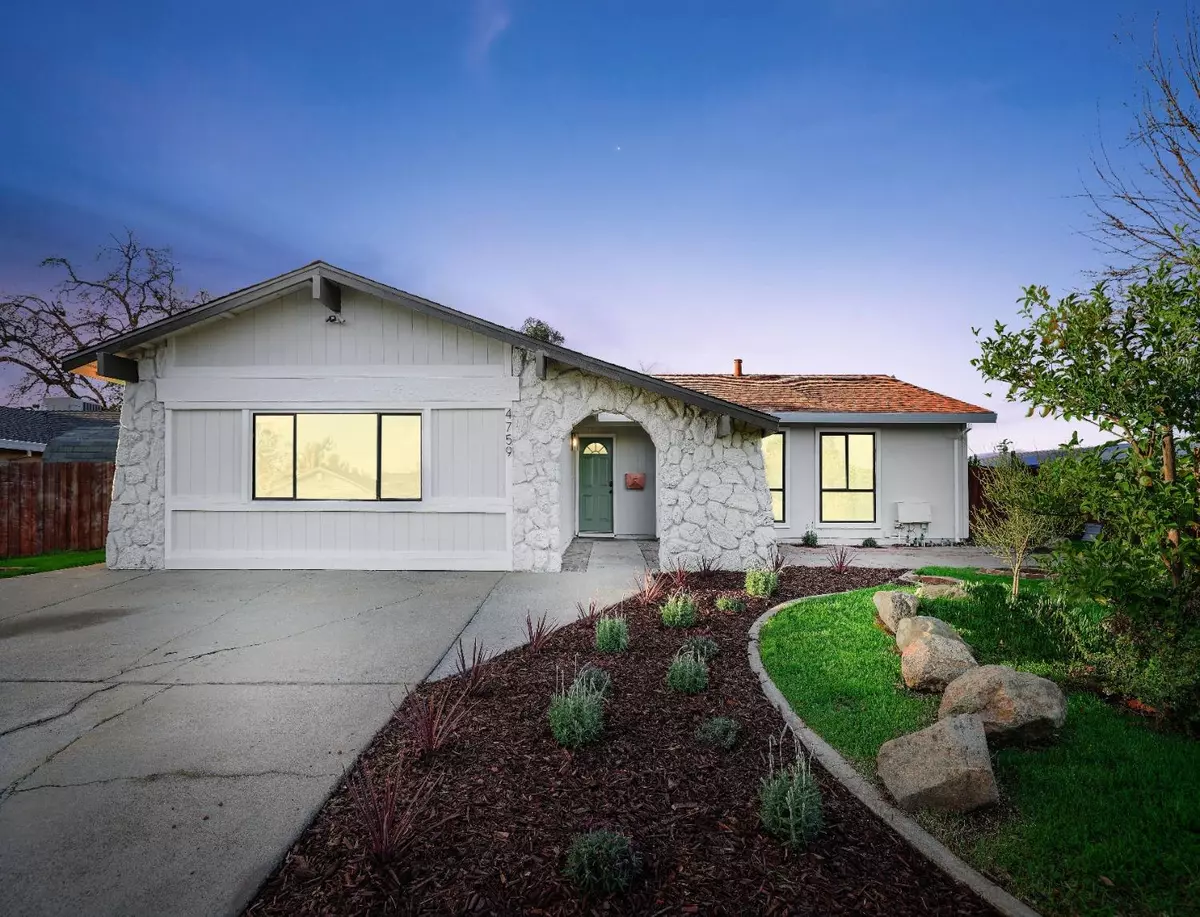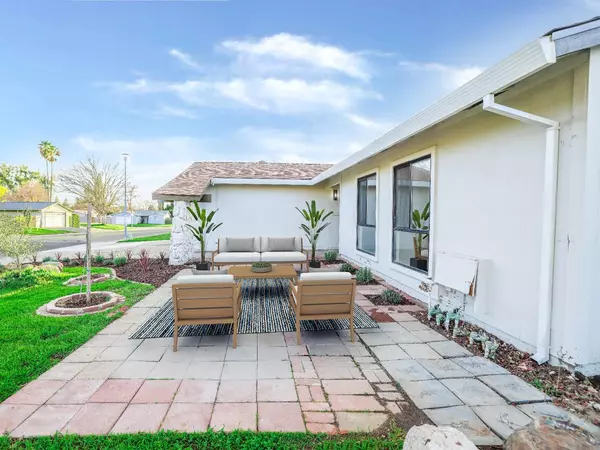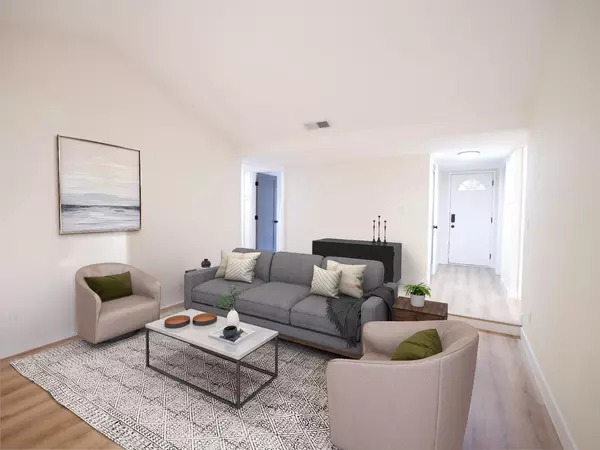$490,000
$499,900
2.0%For more information regarding the value of a property, please contact us for a free consultation.
3 Beds
2 Baths
1,695 SqFt
SOLD DATE : 03/12/2024
Key Details
Sold Price $490,000
Property Type Single Family Home
Sub Type Single Family Residence
Listing Status Sold
Purchase Type For Sale
Square Footage 1,695 sqft
Price per Sqft $289
Subdivision Hilldale 08
MLS Listing ID 224010632
Sold Date 03/12/24
Bedrooms 3
Full Baths 2
HOA Y/N No
Originating Board MLS Metrolist
Year Built 1972
Lot Size 10,454 Sqft
Acres 0.24
Property Description
Welcome to 4759 Stonehurst Drive, Sacramento, CA 95842 - a truly exceptional home awaiting its fortunate new owners. This thoughtfully upgraded property offers an impressive array of features that are sure to enhance your living experience. With 3-4 spacious bedrooms and 2 full baths, it's the perfect haven for a growing family or those in search of abundant space. Recently refreshed inside and out, the exterior boasts a fresh coat of paint, creating an inviting and contemporary curb appeal. As you step inside, you'll be greeted by brand-new flooring that extends throughout the entire home, including plush new carpeting in the bedrooms. The open floor plan seamlessly connects the living room, dining area, and a fully remastered kitchen, complete with sleek quartz countertops, pristine white cabinets, and top-tier stainless steel appliances. A notable feature of this property is its corner lot location, offering ample outdoor space on approximately 0.24 acres, with potential RV access for your convenience. The master bedroom provides a serene retreat with an en-suite bathroom, while two additional bedrooms and a second tastefully upgraded bathroom accommodate family and guests. Beyond the interior, the landscaping has been lovingly revitalized, creating a picturesque setting.
Location
State CA
County Sacramento
Area 10842
Direction Hillsdale Blvd. to Brett Dr. to Stonehurst Way, on the corner.
Rooms
Master Bathroom Shower Stall(s), Window
Living Room Great Room
Dining Room Space in Kitchen
Kitchen Pantry Closet, Quartz Counter
Interior
Heating Central, Fireplace(s)
Cooling Central
Flooring Carpet, Laminate
Fireplaces Number 1
Fireplaces Type Living Room
Appliance Free Standing Gas Oven, Free Standing Gas Range, Dishwasher, Microwave
Laundry Inside Area
Exterior
Parking Features No Garage, RV Possible
Utilities Available Cable Available, Public, Internet Available
Roof Type Composition
Street Surface Paved
Porch Enclosed Patio
Private Pool No
Building
Lot Description Corner
Story 1
Foundation Slab
Sewer In & Connected, Public Sewer
Water Public
Architectural Style A-Frame
Schools
Elementary Schools Twin Rivers Unified
Middle Schools Twin Rivers Unified
High Schools Twin Rivers Unified
School District Sacramento
Others
Senior Community No
Tax ID 220-0344-001-0000
Special Listing Condition None
Read Less Info
Want to know what your home might be worth? Contact us for a FREE valuation!

Our team is ready to help you sell your home for the highest possible price ASAP

Bought with CMB Realty and Mortgage, Inc.
Making real estate fast, fun and stress-free!






