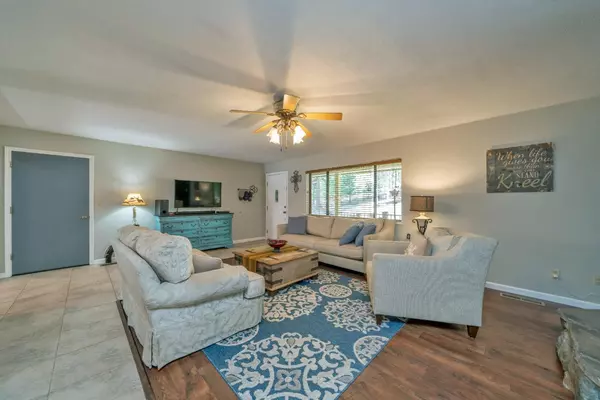$489,000
$485,000
0.8%For more information regarding the value of a property, please contact us for a free consultation.
3 Beds
2 Baths
1,860 SqFt
SOLD DATE : 03/08/2024
Key Details
Sold Price $489,000
Property Type Single Family Home
Sub Type Single Family Residence
Listing Status Sold
Purchase Type For Sale
Square Footage 1,860 sqft
Price per Sqft $262
MLS Listing ID 223094974
Sold Date 03/08/24
Bedrooms 3
Full Baths 2
HOA Y/N No
Originating Board MLS Metrolist
Year Built 1989
Lot Size 1.330 Acres
Acres 1.33
Property Description
Escape to this getaway that strikes a perfect balance between a peaceful setting and the convenience of nearby shopping & Hwy 50! Retreat to privacy among the pines, not far from boating, hiking, camping & fishing at Sly Park Recreation Area & Jenkinson Lake and an easy drive to Lake Tahoe. Recent updates include new HVAC in 2023, new roof & gutters in 2020, and new interior paint in 2023. The kitchen has undergone a modern & functional renovation with stainless steel appliances, recessed lighting & countertops made of granite & butcher block. The second floor of the home is a dedicated master retreat with a sitting area or office space, a walk-in closet & an outdoor balcony for relaxation while enjoying the view. A generator provides backup power to the entire home. Gorgeous new decking has been updated at the back and side of the home for outdoor entertaining or dining. An above ground splash pool provides a refreshing place to cool off, surrounded by a newer retaining wall. The property features plum trees, grapevines, a firepit & storage sheds on 1.3 acres with room for RV & boat storage. Seller uses high speed Comcast internet.
Location
State CA
County El Dorado
Area 12802
Direction Pony Express Trail to Forebay Rd, left on Blair Rd, right on Chickaree Lane. Home is on the left.
Rooms
Master Bathroom Tub w/Shower Over, Window
Master Bedroom Balcony, Walk-In Closet, Outside Access, Sitting Area
Living Room Great Room
Dining Room Dining Bar, Formal Area
Kitchen Butcher Block Counters, Granite Counter
Interior
Heating Pellet Stove, Central
Cooling Ceiling Fan(s), Central
Flooring Carpet, Laminate, Tile
Fireplaces Number 1
Fireplaces Type Pellet Stove, Family Room
Appliance Dishwasher, Microwave, Free Standing Electric Range
Laundry In Garage
Exterior
Exterior Feature Fire Pit
Garage Attached, Boat Storage, RV Storage, Uncovered Parking Spaces 2+
Garage Spaces 2.0
Fence Back Yard
Pool Above Ground, On Lot
Utilities Available Cable Available, Propane Tank Leased, Generator, Internet Available
Roof Type Composition
Topography Level,Lot Grade Varies
Street Surface Paved
Porch Front Porch, Covered Deck, Uncovered Deck
Private Pool Yes
Building
Lot Description Auto Sprinkler Front, Dead End, Low Maintenance
Story 2
Foundation Raised
Sewer Septic System
Water Public
Architectural Style Contemporary
Schools
Elementary Schools Pollock Pines
Middle Schools Pollock Pines
High Schools El Dorado Union High
School District El Dorado
Others
Senior Community No
Tax ID 101-350-016-000
Special Listing Condition None
Read Less Info
Want to know what your home might be worth? Contact us for a FREE valuation!

Our team is ready to help you sell your home for the highest possible price ASAP

Bought with Z Group Real Estate

Making real estate fast, fun and stress-free!






